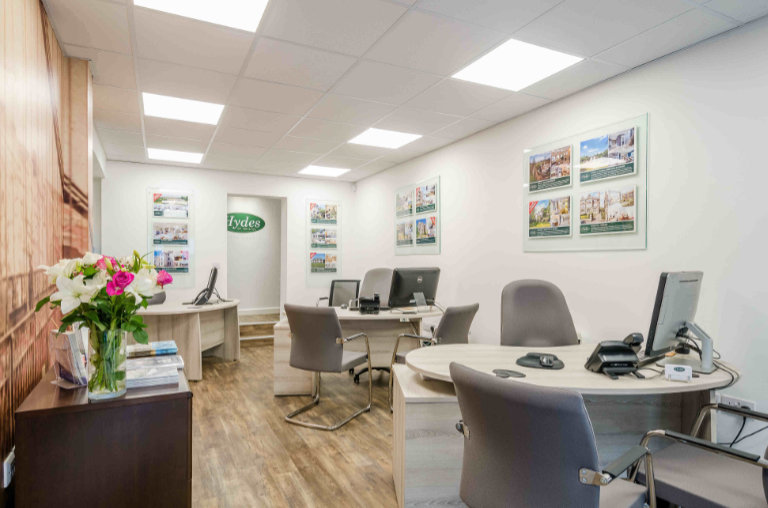OTHER INFORMATION
(The information provided should be checked with your legal advisor)
Tenure - We understand to be the remainder of a 999 year lease term from 2003 with
an annual ground rent of £200.00.
Council tax band – D
Service Charge - Currently £1,170 per half year. As well as building maintenance, the charge includes external window cleaning and two-weekly cleaning of common areas. Maintenance and repairs are managed by Hillcrest Property Management on behalf of the Management Company.
Viewings - Strictly by appointment with Hydes of Bristol - 01179731516 or post@hydes.co.uk
Miles Road is a highly regarded residential address and conveniently situated between Whiteladies Road with its wide selection of high street shops, boutiques and restaurants and nearby Clifton Village. Several frequent nearby bus routes provide easy access to the city centre or Cribbs Causeway. Bristol City Centre is within one mile travelling distance allowing access to the national motorway network via the M32. Rail links to London Paddington from Temple Meads mainline station can be accessed via the local Clifton Down Station.
The vast expanse of Clifton Down can be accessed via Pembroke Road (within a quarter of a mile) as can the historic landmark of Isambard Kingdom Brunel’s world famous suspension bridge spanning the Avon Gorge, itself a designated area of outstanding natural beauty.
The area is particularly well served for schooling in both state and private sectors with Clifton College being within quarter of a mile of the subject property.
Spacious entrance hall with storage cupboard and room for supplementary furniture. Radiator and engineered oak flooring. Front door entry phone.
Individually described but a lovely open plan arrangement perfect for entertaining and with large windows making a light and airy feel.
Contemporary kitchen units housing gas hob, electric double oven, fridge freezer, dishwasher and washer/drier. Hood above cooker with extract to outside. One and a half bowl sink and drainer with mixer taps and large mirror behind above tall splashback. Ceiling downlights and additional downlights over sink. Range of wall and base units and extensive worktops with drawers and wine rack below. Timber flooring. Fitted full height storage cupboard containing gas combi boiler.
Open to the kitchen area, double french windows opening on to a glazed Juliet-style balcony with further glazed windows either side. Venetian blinds to all windows. Internet connection, two radiators and engineered oak flooring.
A double bedroom with large built-in wardrobe with hanging rail and shelving. Double french windows opening on to a glazed Juliet-style balcony, Venetian blinds to all windows, engineered oak flooring and radiator.
A further double bedroom with large built-in wardrobe with hanging rail and shelving. Single french window opening on to a glazed Juliet-style balcony, Venetian blinds to window, engineered oak flooring and radiator.
White fittings - washbasin, WC, fully tiled double shower cubicle with sliding glass doors and separate bath. Walls tiled to 1.4m. Ceramic flooring tiles, extract fan, ceiling downlights, radiator and lighting over basin.
APARTMENT BLOCK FRONT ENTRANCE LOBBY: Secure and spacious entrance lobby with mailboxes for each flat. Safe delivery point for internet shopping parcels and packages.
CAR PARKING: The flat has its own car parking space in the basement car parking area, secure behind a remote control security gate. Gas, electricity and water meters are all housed in this area and there is lift access to all floors.
CYCLE STORE: Locked masonry built dedicated cycle store with cycle racks, sited within the secure parking area.
RUBBISH AND RECYCLING: Large separate shared wheelie bins are provided for food waste, glass, cans and plastics, cardboard and landfill waste. These are located to the north side of the building within a discreet walled area.
Important note
