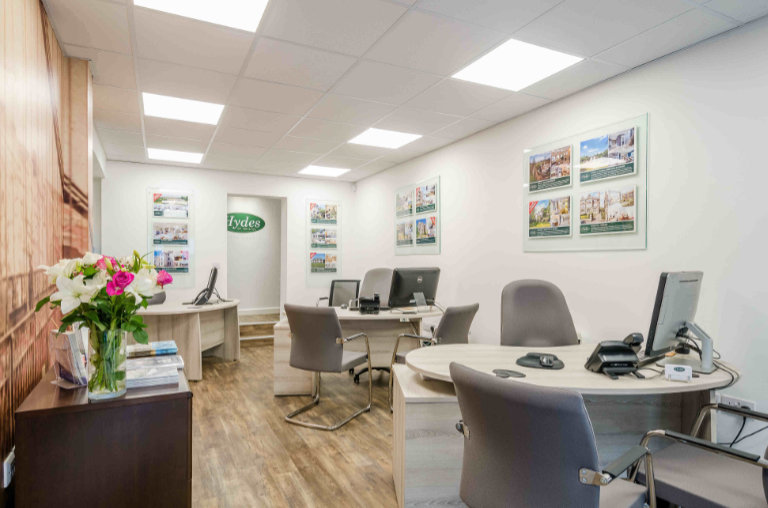Front door to entrance vestibule with original quarry tiled floor. An inner part glazed stained glass door opens into the entrance hall with cloakroom to one end and carpeted staircase to the upper floors which includes under stairs storage. The front reception room enjoys a south westerly facing aspect and has the original cast iron fireplace with coal effect gas fire. The second reception/dining room overlooks the rear garden and has French doors opening onto a generous patio ideal for external dining. Original basket grate fireplace and stripped pine floorboards. The galley style kitchen can be reached off both the dining room and entrance hall. A door opens onto the rear garden and patio. The kitchen includes a range of modern pine fronted base and wall units with black granite work surfaces and splash back tiling surround. Integral appliances include AEG fridge/freezer, Flavell dishwasher, Neff 4 ring gas hob with separate under oven and grill. Extractor, as well as plumbing for a free-standing washing machine. A breakfast room/playroom links the kitchen and entrance hall and includes theoriginal pine wall dresser. In all there are 5 bedrooms, the master enjoying an open south westerly facing aspect. Both the master bedroom and bedroom three include attractive cast iron Victorian fireplaces. A shower room and WC are reached off the first floor landing and provide bathroom facilities to three of the bedrooms with a separate family bathroom to second floor to beds 2 and 5. Externally the house enjoys a private and secluded rear garden (circa 33.0 x 19.0ft) reached off the second reception/dining room and kitchen. A pedestrian gate to the rear of the garden opens onto a communal footpath shared by neighbouring dwellings within Carmarthen Road. The garden is predominantly laid to level lawn with flower border surrounding. A patio running the full width of the house is laid to stone pavers thereby providing an excellent area for external dining and BBQ’s. Freestanding garden shed. To the front of the property is a small lawned garden with stone path and wrought iron gate opening onto Carmarthen Road.
TENURE: We understand to be freehold and free
VIEWING: Strictly by prior appointment with Hydes of Bristol, Tel: 0117 9731516
SERVICES: We understand the house has mains electricity, water and gas.
CONCIL TAX: We understand the property falls within rates band F £2863.04 (Bristol City Council).
Carmarthen Road is such a convenient location, being within only 300 yards of Henleaze Road that offers a wide selection of high street shopping as well as supermarkets such as Waitrose, The Cooperative, and a Post Office. The vast expanse of Clifton Downs offers excellent recreational facilities, again being within half a mile from the subject property. Bristol city centre is within three miles and can be accessed by a regular bus service that passes the end of Brecon Road. Access to the national motorway network can be found within three and a half miles to junction three of the M32 and three miles to junction 18 of the M5. The M5 also provides access to the extensive regional shopping centre at Cribbs Causeway. Bristol city centre is within three miles with a regular commuter rail service from Temple Meads to London Paddington and Bristol International Airport is around twelve miles away offering daily flights to Europe. Carmarthen road is conveniently placed for a number of private and state schools such as Badminton Girls’ School, St Ursulas School and Henleaze Primary Schools.
Hydes Of Bristol and any joint agents give notice that (i) they have no authority to make or give representations or warranties in relation to the property. These particulars do not form part of any offer or contract and must not be relied upon as statements or representations of fact. (ii) Any areas, distances or measurements are approximate. The text, photographs and plans are for guidance only and are not necessarily comprehensive. It should not be assumed that the property has all the necessary planning, building regulations or other consents and Hydes Of Bristol have not tested any services, equipment or facilities. Purchasers must satisfy themselves by inspection or otherwise. (iii) In accordance with the consumer protection from unfair trading regulations, please note that the working condition of these services, or kitchen appliances has not been checked by the Agents but at the time of taking particulars we were informed that all were in working order. Please also note that current government legislation demands that as selling agents for this property, Hydes Of Bristol require written evidence of the origin/source of finance for funding for any prospective purchaser wishing to purchase this property. This confirmation shall be required prior to the vendor entering into any contract of sale and our instructions from the vendor are to this effect.
Important note
