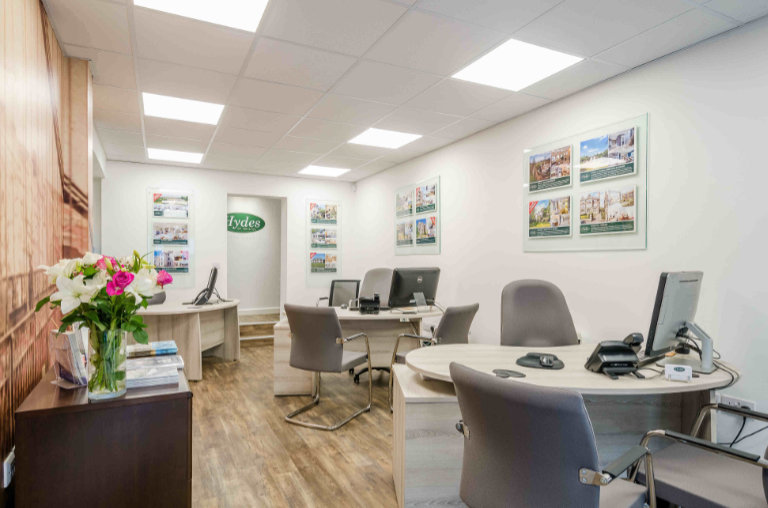The property is accessed by it's own private entrance to the left hand side of the building and on entering there is a welcoming and light entrance lobby leading on to an impressive central entrance hallway that offers access to all of the accommodation within the flat. Initially on the left as you enter is a very well proportioned double bedroom, which has floor to ceiling windows and French doors looking on to and leading into the rear garden. Further to this there is a large and tastefully finished family bathroom offering under floor heating a large shower, separate bath, WC and wash hand basin, and next to this is a large utility room. In addition this there is a large second bedroom with built in wardrobes and leading on to the bedroom there is a recessed lobby area with two large fitted storage cupboards.
The master bedroom is particularly spacious and leads in to an attractive bay window to the front of the property. it also benefits from a large walk in wardrobe and is next to a very attractive shower room.
The sizeable living room allows access from doors in the bay window on to the rear garden and offers an attractive fireplace and a light feel throughout. The kitchen is beautifully finished and runs through to the aforementioned David Salisbury conservatory that allows a large dining area and benefits from under floor heating and double doors on to the rear garden. The kitchen and conservatory have an attractive tiled floor throughout and a range of wall and floor mounted units, the former topped with a lovely work surface, that allow plenty of storage. One other notable point about the property is that, other than in the master bedroom, it is double glazed throughout.
The rear garden is undoubtedly one of the biggest selling points of the subject property. Rarely do garden apartments offer such a spacious, well maintained and level outside space. There are a range of well stocked borders and flower beds and two attractive patio areas, one immediately outside the living room and another to the far right hand corner to take advantage of the last of the days sun, which floods the garden in the afternoons.
To the front of the property is a large communal garden, and hardstanding for parking and the subject property has the right to park one car on this area.
Sneyd Park is situated on the edge of the open expanse of Cliftons Downs forming 400 acres of inner city openness. The Downs create a natural division between this area and the historic suburb Clifton as well as a dramatic viewpoint across the Avon Gorge. Sneyd Park offers many practicalities over and above some of the neighbouring residential areas especially for those seeking larger garden sizes and ease of car parking. This particularly convenient position offers a choice of extensive local amenities at either Whiteladies Road (within half a mile) or Henleaze (approx. 1 mile). Bristol city centre is within two miles travelling distance and can be accessed by a regular bus service on neighbouring Julian Road. Access to the national motorway network can be reached within two and a half miles to junction three of the M32, and three miles to junction 18 of the M5. The M5 also provides access to the extensive regional shopping centre at Cribbs Causeway. Bristol City centre is within two miles with a regular commuter rail service from Temple Meads to London Paddington. Bristol International Airport is around ten miles travelling distance offering daily flights to Europe. The area is particularly well served for schooling in both the state and private sectors.
Tenure - We understand to be leasehold 999 years with a share of the freehold. This should be checked by your legal adviser.
Management company - We understand there is an active in house management company.
Service charges - We understand to be £150 per calendar month. This should be checked by your legal adviser.
Local authority - Bristol City Council - 0117 922 2000
Council tax band - Band F
Viewings - Strictly by arrangement with Hydes of Bristol - 01179731516
Hydes Of Bristol and any joint agents give notice that (i) they have no authority to make or give representations or warranties in relation to the property. These particulars do not form part of any offer or contract and must not be relied upon as statements or representations of fact. (ii) Any areas, distances or measurements are approximate. The text, photographs and plans are for guidance only and are not necessarily comprehensive. It should not be assumed that the property has all the necessary planning, building regulations or other consents and Hydes Of Bristol have not tested any services, equipment or facilities. Purchasers must satisfy themselves by inspection or otherwise. (iii) In accordance with the consumer protection from unfair trading regulations, please note that the working condition of these services, or kitchen appliances has not been checked by the Agents but at the time of taking particulars we were informed that all were in working order. Please also note that current government legislation demands that as selling agents for this property, Hydes Of Bristol require written evidence of the origin/source of finance for funding for any prospective purchaser wishing to purchase this property. This confirmation shall be required prior to the vendor entering into any contract of sale and our instructions from the vendor are to this effect.
Important note
