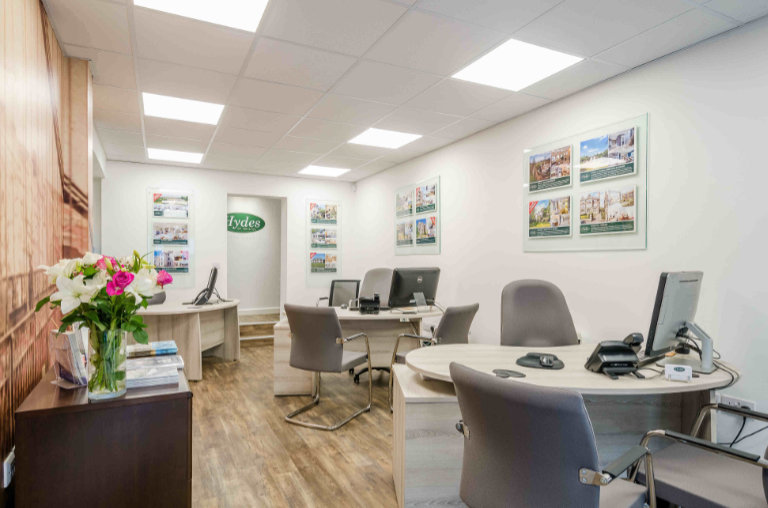Entrance Hall - Original front door with leaded window opens from a covered entrance portico into the reception hall. The reception hall runs the full depth of the house opening into a rear entrance lobby. A carpeted staircase leads to the first floor accommodation. Under stairs store cupboard.
Rear Entrance Lobby - Door to rear garden. A walk in utility/laundry room is reached off the entrance lobby and includes plumbing for a washing machine. Wall mounted Valliant gas fired combination boiler supplying the central heating and domestic hot water circulation. Fitted timber wall racking.
Cloakroom/WC - Reached off the entrance hall. Large glazed shower cubicle finished in attractive limescale tiling with chrome shower fittings. WC and wash hand basin. Limestone tiled floor throughout.
Living Room - A generously proportioned L-shaped reception/dining room reached off the entrance hall, the large part of which includes an impressive Inglenook fireplace to one end with a free standing gas burner. A large double glazed bay window provides good natural day light and has French doors opening onto the rear garden and patio. Ample room for a dining table and chairs.
Kitchen - Reached off the entrance hall/reception dining room and enjoying a dual aspect. Comprehensive range of bespoke hand built base and wall units with white Corian work surfaces and upstands. Built in Neff fridge as well as double Belfast sink unit. Stainless steel four ring gas hob with under oven/grill. A corner cupboard houses the electrical fuse box and meters. African slate tiled floor.
Reception Room 2/Dining Room
Reached off the kitchen and entrance hall and overlooking the front garden. Free standing gas burner to one end.
First Floor Landing - A carpeted staircase leads to the first floor accommodation with half landing giving access to a bathroom with panelled bath, wash handbasin and W/C. In all there are three double bedrooms all having built in wardrobes. Bedroom 2 includes a contemporary style wash hand basin and open book shelving. There is a shelved storage cupboard within the landing.
Outside - Externally, the house enjoys a sizeable private and secluded level lawned garden to the rear and side boundaries. Predominantly laid to lawn with scattered borders and a selection of mature trees and shrubs. Circular stone bird bath and raised flagstone patio reached off the living room. A mature 12ft high yew hedge runs along the front boundary giving the house and gardens good privacy. A pedestrian gate and part cobbled driveway entrance provide good off street parking for two cars and lead to a single lock up garage with power and light. To the rear of the garage is a paved area allowing for dustbins and garden compost/bins. The garage has an up and over door with suspended ceiling storage. It should be noted that there is external access via a ladder to a sizeable storage area running over the living room.
Julian Road is a superb location within the highly desirable suburb of Sneyd Park being situated on the edge of the open expanse of Clifton’s Downs forming 400 acres of inner city openness. The Downs create a natural division between the subject property and the historic suburb Clifton as well as a dramatic viewpoint across the Avon Gorge (in itself recognized as an area of outstanding natural beauty).
Sneyd Park offers many practicalities over and above some of the neighbouring residential areas especially for those seeking larger garden sizes and ease of car parking. This particularly convenient position offers a choice of extensive local amenities at either Whiteladies Road (within half a mile) or Henleaze (around three quarters of a mile. Access to the national motorway network can be found within two and a half miles to junction three of the M32 and three miles to junction 18 of the M5. There is easy access to the extensive regional shopping center at Cribbs Causeway.
Bristol City centre is within three miles and can be accessed by a regular bus service that passes the subject property. The city centre has a regular commuter rail service from Temple Meads to London Paddington and Bristol International Airport is around ten miles away offering daily flights to Europe.
The area is particularly well served for schooling in both the state and private sectors.
TENURE: We understand to be freehold and free.
SERVICES: We understand to be all mains services.
LOCAL AUTHORITY: Bristol City Council Tel: 0117 922 2000
COUNCIL TAX BAND: Band G - £3435.04 2020/21
VIEWINGS: Strictly by prior arrangement with Hydes of Bristol – 0117 973 1516.
Hydes of Bristol and any joint agents give notice that (i) they have no authority to make or give representations or warranties in relation to the property. These particulars do not form part of any offer or contract and must not be relied upon as statements or representations of fact. (ii) Any areas, distances or measurements are approximate. The text, photographs and plans are for guidance only and are not necessarily comprehensive. It should not be assumed that the property has all the necessary planning, building regulations or other consents and Hydes Of Bristol have not tested any services, equipment or facilities. Purchasers must satisfy themselves by inspection or otherwise. (iii) In accordance with the consumer protection from unfair trading regulations, please note that the working condition of these services, or kitchen appliances has not been checked by the Agents but at the time of taking particulars we were informed that all were in working order. Please also note that current government legislation demands that as selling agents for this property, Hydes Of Bristol require written evidence of the origin/source of finance for funding for any prospective purchaser wishing to purchase this property. This confirmation shall be required prior to the vendor entering into any contract of sale and our instructions from the vendor are to this effect.
Important note
