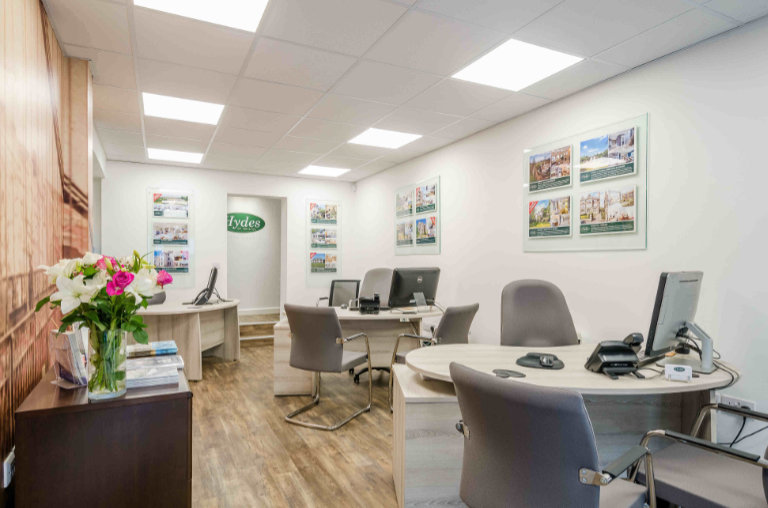The apartment is approached off the communal entrance hall at ground floor level and offers tasteful, light and airy accommodation over two floors, due to its open south westerly facing aspect.
Undoubtably, one of the main features of the flat is the impressive and generously proportioned living room which benefits from two full height shuttered sash window and overlooks the rear garden. Attractive cast iron basket grate fireplace with coal effect gas fire and stone mantle surround. The reception room enjoys a light oak floor throughout with attractive built in wall/display dresser to one end. A wall opening leads to the kitchen and dining room/conservatory. The kitchen has been modernised in recent years to provide a comprehensive range of quality base and wall units finished with granite work surfaces and matching upstands. Integral appliances include Neff dishwasher, Bosch washer/dryer, upright fridge freezer and Neff microwave. A broom cupboard houses a Valiant gas fired combination boiler supplying the central heating and domestic hot water circulation. Stainless steel five ring Smeg gas hob. A further large wall opening links the kitchen to the dining room/conservatory, which in turn overlooks the rear garden. The dining room enjoys good natural day light with attractive roof lantern light and access to the rear garden. Like the living room and kitchen, the dining room/conservatory enjoys a solid oak floor throughout and provides ample room for a dining table and chairs. To one corner is a built in desk unit with over shelving.
The lower ground floor accommodation is reached off the entrance hall by way of a carpeted staircase to a lower hallway which includes an under-stair cupboard, together with a hanging and shelved wardrobe. There are two double bedrooms, both of which overlook the rear garden. The generously proportioned master bedroom has a built in wardrobe as well as access to an en-suite bathroom. The bathroom is attractively finished to a high standard with panelled bath and shower attachment, wash basin set within polished granite surround and WC.
A second bathroom reached off the hallway provides for bed two and includes a panelled bath with glazed shower screen and chrome shower attachment. Wash basin set within attractive polished granite surround and display shelf. Externally, the apartment enjoys its own private garden. The garden which is attractively landscaped for easy maintenance enjoys a south westerly facing aspect and provides for external dining and BBQ’s. To the front of the property is a gravelled area of parking set behind automated entrance gates. Each of the 7 residents has the benefit of one off street parking space.
Pembroke Road is an address held in high regard. This is owed to the uniquely convenient proximity to local amenities and the breathtaking example of Victorian and Georgian architecture. The variety of shops, boutiques and restaurants in Clifton Village are within half a mile as well as the choice of further amenities on near by Whiteladies Road. Several bus routes provide easy city centre access. Bristol’s City Centre is within one mile travelling distance allowing access to the national motorway network via the M32. Rail links to London Paddington from Temple Meads mainline station. The vast expanse of Clifton’s Downs can be accessed at the top of Pembroke Road (within half a mile) as can the historic landmark of Isambard Kingdom Brunel’s world famous suspension bridge spanning the Avon Gorge (in itself, a designated area of special scientific interest and outstanding natural beauty). The area is particularly well served for schooling in both state and private sectors with Clifton College being within quarter of a mile of the subject property.
TENURE: We understand the tenure to be leasehold for the remainder of a 999 year lease term. We understand the freehold is held by the management company.
MANAGEMENT COMPANY: We understand there is an active management company in existence namely Hillcrest Management Company Ltd for the general up keep of communal parts and building insurance. We understand the quarterly service charge to be approx. £822.00.
SERVICES: We understand that all mains services are connected to the property.
LOCAL AUTHORITY: Bristol City Council (0117 922 2900).
COUNCIL TAX: We understand the property falls within council tax band D (£2163.65 for 2021/2022).
VIEWINGS: Strictly by appointment with Hydes of Bristol
(0117 9731516 or post@hydes.co.uk).
Hydes of Bristol and any joint agents give notice that (i) they have no authority to make or give representations or warranties in relation to the property. These particulars do not form part of any offer or contract and must not be relied upon as statements or representations of fact. (ii) Any areas, distances or measurements are approximate. The text, photographs and plans are for guidance only and are not necessarily comprehensive. It should not be assumed that the property has all the necessary planning, building regulations or other consents and Hydes Of Bristol have not tested any services, equipment or facilities. Purchasers must satisfy themselves by inspection or otherwise. (iii) In accordance with the consumer protection from unfair trading regulations, please note that the working condition of these services, or kitchen appliances has not been checked by the Agents but at the time of taking particulars we were informed that all were in working order. Please also note that current government legislation demands that as selling agents for this property, Hydes Of Bristol require written evidence of the origin/source of finance for funding for any prospective purchaser wishing to purchase this property. This confirmation shall be required prior to the vendor entering into any contract of sale and our instructions from the vendor are to this effect.
Important note
