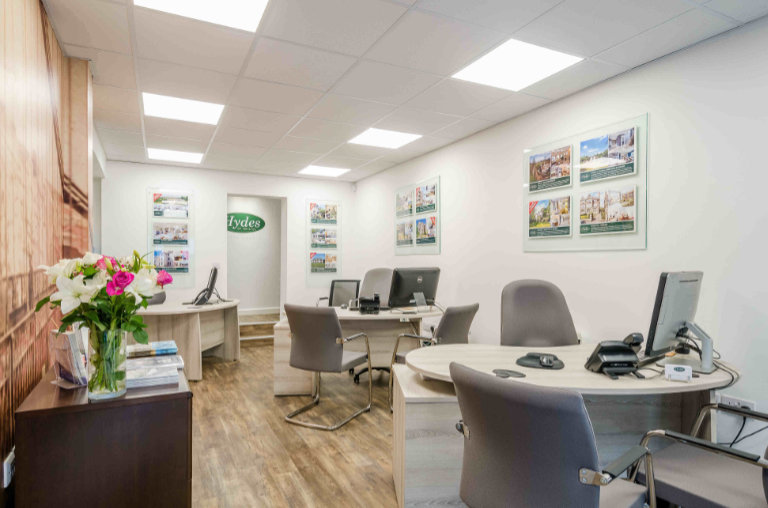A most impressive, detached residence of some 5400 square feet, constructed in 1996 to a particularly high and bespoke standard. Woodleigh House is nestled away in a private, rural setting behind automated gates occupying an overall plot of 0.66 of an acre within in this highly regarded village on the very edge of the city. During inception, a tremendous amount of thought was awarded to an exceptionally high specification that has resulted in a most luxurious four bedroom, four bathroom residence with the utmost consideration dedicated to quality detail, materials and an excellent configuration. Examples of this include a most welcoming, galleried reception hallway and the principal reception rooms offering direct access to the level, lawned gardens proving ideal for today’s lifestyle requirements and entertainment. The design also includes a 31’9 x 26’8 (9.6 x 8.1m) stunning, indoor swimming pool and sauna complex within a separate wing, again, with direct access through twin French doors to the south westerly facing gardens. This creates the feel of an outdoor facility in the summer months. Other key attributes include a comprehensively equipped and beautifully appointed 17’3 x ' x 16'10 (5.2m x 5.1m) kitchen/breakfast room, conservatory by Amdega and a sumptuous master bedroom suite with luxurious en-suite bathroom, dressing room and a pleasing rural outlook over adjacent fields and woodland. Ample parking is catered for with a landscaped driveway frontage and double garaging and the provision for those seeking the facility to work from home is allowed for with a light and airy home office, thoughtfully annexed from the living accommodation. The long list of impressive specification includes hardwood joinery and doors crafted to tailored sizes, solid internal walls and “block and beam” constructed floors to each level. Only a private viewing appointment will convey the exceptional quality and specification of this most desirable home that is situated within a “stone’s throw” of Clifton. It should also be noted that this property is offered for sale with no onward chain.
Abbots Leigh is regarded by many as one of the most sought after villages on the outskirts of the city with its own church, public house, coffee shop and village hall all being within only quarter of a mile of the property. Clifton Village is situated approximately two miles away across the world famous Clifton Suspension Bridge and the city centre approximately three and a half miles. Junction 19 of the M5 gives access to the UK motorway network and can be found within four miles and Bristol International Airport around nine miles. A variety of beautiful walks including Abbots Pool and The Avon Gorge (a designated area of special scientific interest and natural beauty) are on offer quite literally from the doorstep. The area is particularly well served for schooling in both the state and private sectors
(From Clifton) Depart Bristol across the famous Clifton Suspension Bridge on the B3129 as far as the traffic lights opposite the gates to Ashton Court. Turn right at these traffic lights onto the A369 towards Portishead. After about half a mile, carry straight on at the next set of traffic lights continuing on the A369. Again after about half a mile you will observe The George public house on your left hand side. Turn left at The George onto Manor Road and continue for about 0.25 of a mile past Abbots Leigh Nursing Home (on the left hand side) and junction of Manor Lane (on the right). The lane then bends to the left, right and left again presenting the gated entrance to Woodleigh House.
VIEWING: Strictly by prior appointment with Hydes Of Bristol.
TENURE: We are advised the property is Freehold.
SERVICES: Mains electricity and water, private drainage,
Oil fired central heating (separate system for pool). LPG gas supplied for fireplaces and facilities for high speed “Gigaclear” fibre broadband.
VILLAGE WEB SITE: www.abbotsleigh.org.uk
LOCAL AUTHORITY: North Somerset Council (01934 888888)
COUNCIL TAX BAND: Band H (£3,901.32 payable for 2022/2023)
Hydes Of Bristol and any joint agents give notice that (i) they have no authority to make or give representations or warranties in relation to the property. These particulars do not form part of any offer or contract and must not be relied upon as statements or representations of fact. (ii) Any areas, distances or measurements are approximate. The text, photographs and plans are for guidance only and are not necessarily comprehensive. It should not be assumed that the property has all the necessary planning, building regulations or other consents and Hydes Of Bristol have not tested any services, equipment or facilities. Purchasers must satisfy themselves by inspection or otherwise. (iii) In accordance with the consumer protection from unfair trading regulations, please note that the working condition of these services, or kitchen appliances has not been checked by the Agents but at the time of taking particulars we were informed that all were in working order. Please also note that current government legislation demands that as selling agents for this property, Hydes Of Bristol require written evidence of the origin/source of finance for funding for any prospective purchaser wishing to purchase this property. This confirmation shall be required prior to the vendor entering into any contract of sale and our instructions from the vendor are to this effect.
Important note
