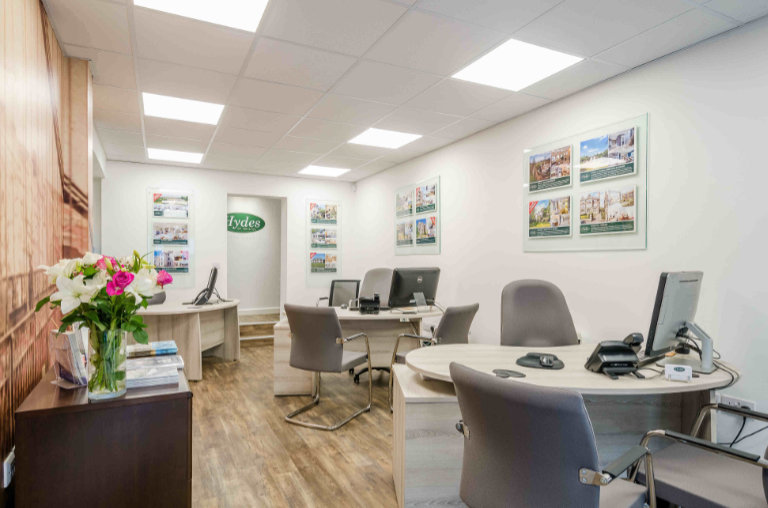The front door opens off a covered entrance/car port into a central hallway with WC/Shower room. Shallow steps to one end lead to a delightful open plan living/dining room with French doors opening onto a South Westerly facing sundeck. Furthermore, the dining room can be separately accessed off the entrance hall.
The kitchen/dining room is reached off the open plan reception room via shallow steps and has French doors to one end opening onto a South facing rear garden and sundeck. A range of kitchen base and wall units with black granite work surfaces include an integral Indesit dishwasher, fridge/freezer, 5 ring gas hob and Bosch double oven. A Worcester gas fired boiler supplies the central heating and domestic hot water. The generously proportioned kitchen/diner provides ample room for a dining table and a soft seating area. The utility room and integral garage are accessed off the kitchen with plumbing for a washing machine. Door to rear garden.
In all there are 4 double bedrooms, three of which are reached off the living room by way of an internal hallway. The master bedroom enjoys views over the front garden and has an ensuite shower room with WC. The second and third enjoy an ensuite Jack and Jill bathroom. Bedroom 2 benefits from a large walk-in dressing room/useful storage area. Bed 4 is reached off a short flight of stairs within the kitchen/diner and enjoys a dual aspect over the front garden and roof sundeck. A large walk-in eaves storage cupboard provides for suitcases and larger items.
Externally, the property enjoys a private and secluded front garden, predominantly laid to level lawn, and surrounded by mature trees and shrubs. A raised timber sun deck adjoins the garden and enjoys a South Westerly facing aspect ideal for al fresco dining and family entertainment. A stainless-steel spiral staircase to one corner of the deck leads to a further and sizeable roof deck, which enjoys views over neighbouring gardens. External garden lighting and power points. A gated side path leads to a smaller rear garden with decked area off the kitchen/diner.
A bitumen driveway provides access off The Avenue via automated entrance gates, thereby providing security for young children and pets. The driveway allows hardstanding for 2/3 cars and leads to the covered carport/entrance, as well as a lock up garage.
Tenure: We understand to be freehold and free
Services: We understand to be all mains’ services with gas fired central heating
Local Authority: Bristol City Council
Council Tax Band: We understand to be council tax band G (£3,606.08 in 2022-2023)
Viewings: Strictly through Hydes of Bristol: 01179 731516
Sneyd Park is situated on the edge of the open expanse of Cliftons Downs forming 400 acres of inner-city openness. The Downs create a natural division between this area and the historic suburb Clifton as well as a dramatic viewpoint across the Avon Gorge.
Sneyd Park offers many practicalities over and above some of the neighbouring residential areas especially for those seeking larger garden sizes and ease of car parking. This particularly convenient position offers a choice of extensive local amenities at either Whiteladies Road (within half a mile) or Henleaze (approx. 1 mile). Bristol city centre is within two miles travelling distance and can be accessed by a regular bus service on neighbouring Julian Road. Access to the national motorway network can be reached within two and a half miles to junction three of the M32, and three miles to junction 18 of the M5. The M5 also provides access to the extensive regional shopping centre at Cribbs Causeway. Bristol City centre is within two miles with a regular commuter rail service from Temple Meads to London Paddington. Bristol International Airport is around ten miles travelling distance offering daily flights to Europe.
Hydes of Bristol and any joint agents give notice that (i) they have no authority to make or give representations or warranties in relation to the property. These particulars do not form part of any offer or contract and must not be relied upon as statements or representations of fact. (ii) Any areas, distances or measurements are approximate. The text, photographs and plans are for guidance only and are not necessarily comprehensive. It should not be assumed that the property has all the necessary planning, building regulations or other consents and Hydes of Bristol have not tested any services, equipment or facilities. Purchasers must satisfy themselves by inspection or otherwise. (iii) In accordance with the consumer protection from unfair trading regulations, please note that the working condition of these services, or kitchen appliances has not been checked by the Agents but at the time of taking particulars we were informed that all were in working order. Please also note that current government legislation demands that as selling agents for this property, Hydes of Bristol require written evidence of the origin/source of finance for funding for any prospective purchaser wishing to purchase this property. This confirmation shall be required prior to the vendor entering into any contract of sale and our instructions from the vendor are to this effect.
Important note
