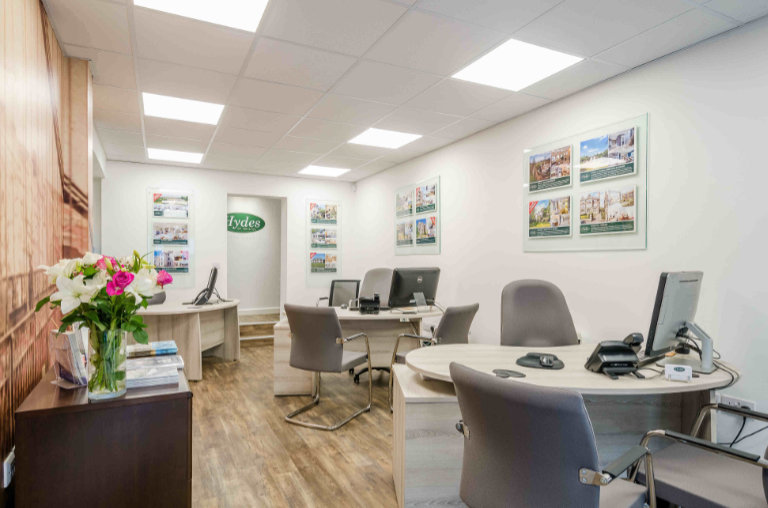Built in 1980 this fabulous detached family home was completely renovated by the current owners in 2005 to a very high specification. The beautifully presented accommodation is well proportioned throughout and will make a wonderful family home for any discerning buyers.
Accessed via a pair of five bar wooden gates, the property boasts a large block paved driveway affording ample parking, and giving access to a double garage. Historically the owners obtained planning consent extend and to convert the double garage into further living accommodation.
The front door opens to an entrance vestibule, which in turn leads to a spacious hallway with a contemporary staircase ascending to the first floor with a glass balustrade that returns to for a galleried landing. There is a cloakroom and doorways lead to the spacious and well presented living accommodation. There are generous windows throughout enjoying the vista of the beautiful walled gardens. The kitchen breakfast room is well appointed, and leads to a very large utility/laundry room.
On the first floor the feeling of space and light continues, and the galleried landing with glass balustrade creates a feeling of contemporary style. The large landing gives access to all of the bedrooms, and the family bathroom. The master bedroom has a dressing area as well as the well appointed ensuite. As with the ground floor, the upper floor enjoys large windows with pleasant outlooks to all aspects.
The garden is a key asset of this fantastic property. It is large and well established, it is mainly laid to lawn and is well stocked with a variety of trees, plants and shrubs and just over the boundary wall are the impressive Cedar trees. The gardens are landscaped sensitively, and in particular the meadow garden is a charming feature allowing wild flowers to flourish and attracting wildlife.
The property also benefits from a greenhouse, and a large outbuilding with power and light that offers the potential for many uses, subject to obtaining any necessary consents.
The Cedars is located within an exclusive development on the edge of the Blaise Estate which is a 650 acre Grade II* registered parkland including children's play area, museum, cafe and castle. It falls within the Kingsweston School catchment area that received an Ofsted “Good” report in 2020.
Bristol has a popular cultural and music scene, catering for all tastes and genres and is famed for its green, open spaces such as the aforementioned Blaise Castle, Durdham Downs and The Ashton Court Estate, which is across the famous Suspension Bridge and includes mountain bike trails and bridle paths. There are golf courses close by and sailing and windsurfing at Baltic Wharf, and even surfing at “The Wave.” for those of a more adventurous nature.
For the commuter, the A4 has a direct link to the commercial centre, and indeed the motorway networks M5 and M4. Bristol Temple Meads train station provides an extensive service to many cities nationwide, and the city’s international airport flies connects to many European Cities.
SERVICES: All main services including Broadband.
TENURE: We understand that the property is Freehold.
COUNCIL TAX BAND: We understand this to be band 'G' (£3,606.08 in 2022-2023)
LOCAL AUTHORITY: Bristol City Council w: www.bristol.gov.uk
VIEWING: By appointment with Hydes of Bristol t:(0117) 973 1516
Hydes of Bristol and any joint agents give notice that (i) they have no authority to make or give representations or warranties in relation to the property. These particulars do not form part of any offer or contract and must not be relied upon as statements or representations of fact. (ii) Any areas, distances or measurements are approximate. The text, photographs and plans are for guidance only and are not necessarily comprehensive. It should not be assumed that the property has all the necessary planning, building regulations or other consents and Hydes of Bristol have not tested any services, equipment, or facilities. Purchasers must satisfy themselves by inspection or otherwise. (iii) In accordance with the consumer protection from unfair trading regulations, please note that the working condition of these services, or kitchen appliances has not been checked by the Agents but at the time of taking particulars we were informed that all were in working order. Please also note that current government legislation demands that as selling agents for this property, Hydes of Bristol require written evidence of the origin/source of finance for funding for any prospective purchaser wishing to purchase this property. This confirmation shall be required prior to the vendor entering into any contract of sale and our instructions from the vendor are to this effect.
Important note
