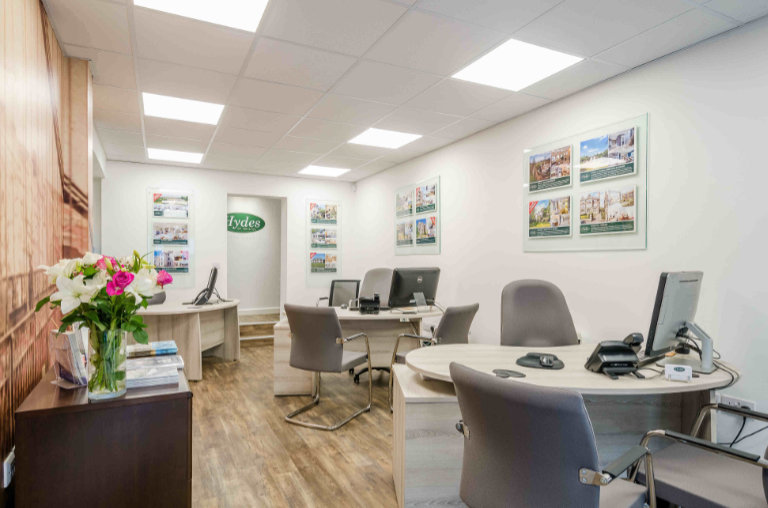The subject property is set over three floors and offers superb spacious family accommodation. The hall floor offers a large reception to the front over looking the front garden, an entrance hallway, a downstairs WC, and a utility room and pantry off the kitchen. Further to this there is a particularly pleasant and sizeable open plan living/kitchen/dining room which is undoubtedly one of the main selling points of the property. The attractive kitchen offers a good range of floor and wall mounted units, the former with attractive white quartz work tops. There is a substantial island unit offering a more storage and a full length breakfast bar. To one end of the kitchen there is a bay window with double doors leading to the patio at the rear of the house and beyond this to the garden. The kitchen is open to a further rear living/reception room which also offers double doors onto the patio. This room allows ample room for some substantial living furniture and houses a lovely original fireplace.
The first floor offers a pleasant landing which is lit by a large window above the mezzanine level on the stairwell, three well proportioned bedrooms and two bathrooms. The master suite offers a spacious bedroom with a fireplace and a lovely bay window, which makes the most of the far reaching views out of the rear of the house out over North somerset. Further to this there are two large walk in wardrobes and beyond this a lovely ensuite shower room with a large walk in shower, WC, his and hers wash hand basins and a heated towel rail. There are two further well proportioned double bedrooms, one to the rear with the aforementioned views and one to the front of the house. Both of these are served by a large family bathroom which houses a bath, double shower, a wash hand basin, WC and a heated towel rail.
The top floor offers three further double bedrooms and a study/games room. in addition to this there is a family bathroom with a bath, WC, wash hand basin and heated towel rail. The two rear rooms benefit from the above mentioned views, some of the bedrooms on the top floor benefit from eaves storage cupboards and some charming period fireplaces.
Outside the property has a sizeable rear garden which enjoys a southerly aspect and consists of a large patio immediately to the rear of the house, with steps leading down to a large landscaped garden laid with astroturf with flower borders to each side. Further to this the is a large covered entertaining area that is accessed via steps from the lawned area which at present houses a BBQ area, a wood burning stove and cabinets to house a fridge. The are front and side gardens mainly laid to lawn and steps and paths through it lead to the front door to the house and door into the utility room too. There is single garage and hard standing fronting Goldney Avenue providing parking for two cars.
Tenure - Leasehold for the remainder of 10,000 years commencing 20th March 1925
Ground rent - £10.10s.0d per annum
Services - All mains services
Local Authority - Bristol City Council
Council tax band - Band G - £3,908.73 - 2023/2024
Broadband coverage - Up to 1,0000 mbps download and up to 220 mbps upload
Mobile phone coverage - Voice and data for EE, Three, 02 and Vodafone
Hydes Of Bristol and any joint agents give notice that (i) they have no authority to make or give representations or warranties in relation to the property. These particulars do not form part of any offer or contract and must not be relied upon as statements or representations of fact. (ii) Any areas, distances or measurements are approximate. The text, photographs and plans are for guidance only and are not necessarily comprehensive. It should not be assumed that the property has all the necessary planning, building regulations or other consents and Hydes Of Bristol have not tested any services, equipment or facilities. Purchasers must satisfy themselves by inspection or otherwise. (iii) In accordance with the consumer protection from unfair trading regulations, please note that the working condition of these services, or kitchen appliances has not been checked by the Agents but at the time of taking particulars we were informed that all were in working order. Please also note that current government legislation demands that as selling agents for this property, Hydes Of Bristol require written evidence of the origin/source of finance for funding for any prospective purchaser wishing to purchase this property. This confirmation shall be required prior to the vendor entering into any contract of sale and our instructions from the vendor are to this effect.
Important note
