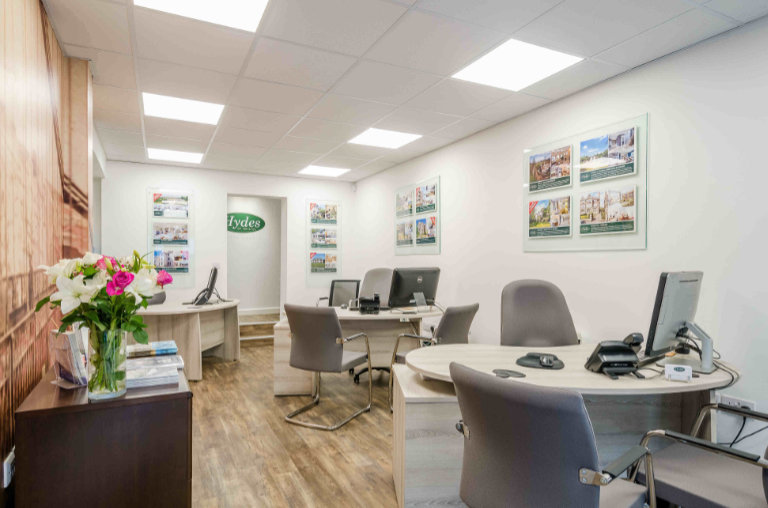The property is offered for sale for the first time since 1997, having been enjoyed and cherished as a longstanding family home. Character-filled accommodation is arranged over five floors and includes some magnificent features of the day including fireplaces, intricate ceiling detail and wonderful sash windows, complete with working shutters. Each level is connected by a most elegant stairwell through a series of mezzanines. Ascension to the first floor allows access to a breathtaking, dual aspect drawing room with three matching sash windows that give access to an elegant balcony, two fireplaces and some ornate ceiling cornicing. The south-facing front elevation attracts an abundance of natural light and sunshine and offers a pleasing outlook over the coveted, central gardens of West Mall. The configuration offers an incoming purchaser true flexibility with a sizeable two-bedroom flat that could produce a healthy rental income, facilitate home working or accommodate a dependent relative as desired. This flat has the benefit of separate access from the lower courtyard at the front and even has a small private courtyard at the rear. The main house has a private, walled, landscaped rear garden measuring about fifteen metres and this incorporates the car parking space behind double gates accessed off Sion Place to the rear. In addition to the privately owned garden, the property also has access to the aforementioned, well-tended central gardens of West Mall that provide a valuable amenity to the West Mall and Caledonia Place community. Lastly, it should be noted that this property is being sold subject to a grant of probate but with no onward chain.
Houses in West Mall are seldomly offered to the market. This sale therefore represents a truly rare opportunity for those that require a well-situated Clifton Village residence adorned with wonderful features from this much celebrated period of such classical architecture.
Entrance vestibule, entrance hallway with access to downstairs cloakroom, dining room open to kitchen and utility room to garden on the ground floor. First floor with one bedroom/study off mezzanine and principal drawing room and balcony. Second floor approached via a further study/bedroom on another mezzanine and master bedroom suite with large ensuite and dressing room. Third/top floor landing with ladder access to roof and three double bedrooms served by a family bathroom. Lower ground floor flat with courtyards to front and rear (the latter of which has a small storage shed and former of which has access to three sub pavement storage vaults) comprising kitchen, living room, lobby with original wine store, utility area and two bedrooms served by a bathroom. Outside: Walled private garden of about twelve and a half meters by seven meters with a car parking space behind automated gates (gates in need of some repair). The central residents’ gardens of West Mall and Caledonia Place are located directly opposite the subject property.
A highly desirable and prestigious address in the very heart of fashionable Clifton Village. Ideally placed, there are a host of amenities quite literally just off the doorstep including local shops, boutiques, bars and restaurants. A good choice of both independent and state schooling, primary and secondary, can also be found within walking distance. Nearby Clifton Down offers 400 acres of parkland and woodland, and borders notable landmarks such as the Avon Gorge, Brunel’s Suspension Bridge and the Observatory. Recreational facilities include health and wellness clubs nearby together with golf courses and mountain bike trails just over the bridge in Leigh Woods and the extensive Ashton Court Estate. Clifton is well placed, serving the commercial centre benefiting from good access to the M32, M4 and M5. There are excellent rail services available from Bristol Temple Meads, approximately two miles distant and an extensive schedule of international flights are available from Bristol international Airport.
VIEWING: Strictly by prior arrangement with Hydes Of Bristol.
LOCAL AUTHORITY – Bristol City Council. T: 0117 922 2000 W: www.bristol.gov.uk
COUNCIL TAX BAND - G – Accountable for £3,908.73 for 2023/2024.
SERVICES – We understand the property has mains gas, water, electricity, drainage (gas-fired central heating with a separate heating system for the downstairs flat).
SERVICES: Main gas, electricity water and drainage.
BROADBAND - Download up to 1,000 mbps and upload up to 220 mbps.
MOBILE PHONE COVERAGE - Voice and Data is available with EE, Vodafone, Three and 02.
TENURE – We understand the property to be Freehold and Grade II* Listed.
Hydes Of Bristol and any joint agents give notice that (i) they have no authority to make or give representations or warranties in relation to the property. These particulars do not form part of any offer or contract and must not be relied upon as statements or representations of fact. (ii) Any areas, distances or measurements are approximate. The text, photographs and plans are for guidance only and are not necessarily comprehensive. It should not be assumed that the property has all the necessary planning, building regulations or other consents and Hydes Of Bristol have not tested any services, equipment or facilities. Purchasers must satisfy themselves by inspection or otherwise. (iii) In accordance with the consumer protection from unfair trading regulations, please note that the working condition of these services, or kitchen appliances has not been checked by the Agents but at the time of taking particulars we were informed that all were in working order. Please also note that current government legislation demands that as selling agents for this property, Hydes Of Bristol require written evidence of the origin/source of finance for funding for any prospective purchaser wishing to purchase this property. This confirmation shall be required prior to the vendor entering into any contract of sale and our instructions from the vendor are to this effect.
Important note
