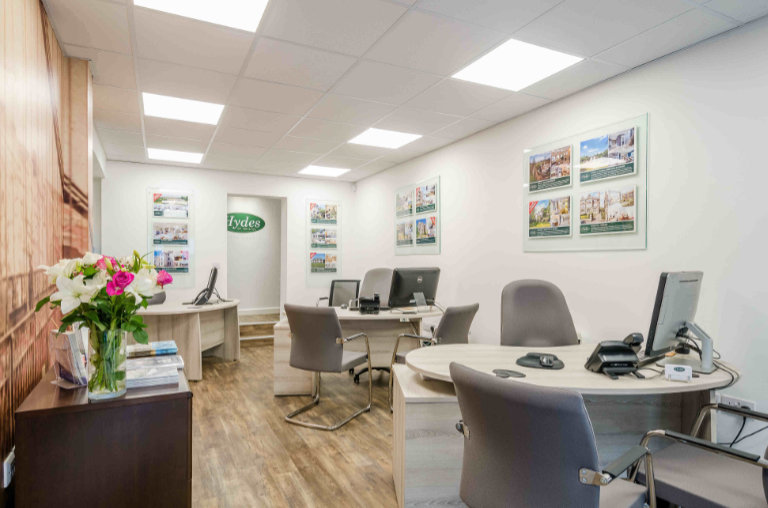The spacious accommodation is set over two floors and the ground floor offers a pleasant and light entrance hallway with stairs leading to the first floor, and under stair storage cupboard and access to the downstairs WC, with a low level WC, wash hand basin and window to the side elevation of the house. Further to this there is a lovely light and well proportioned dining room to the front of the house with a charming bay window over looking the front lawn. To the rear of the ground lies another spacious reception also allowing ample room for some large living or dining room funirture and sliding double doors leading onto the sun terrace immediately to the rear of the property. Lastly the kitchen breakfast room offers a number of attractive wall and floor mounted units, allowing for plenty of storage, room for a breakfast table and a single door leading to the aforementioned sun terrace.
The first floor offers a large double to the front of the property with allowing plenty of room for a wardrobe storage and plenty of natural light from a large bay window in the front elevation. There is a second double bedroom to the rear which also allows ample room for all the typical bedroom furniture needs and some particularly pleasant outlooks over Stoke Bishop from a large window in the rear elevation. There is also a third bedroom, perfect as a guest room which would also accommodate a standard double bed or as a study. Lastly the first floor provides a superb family bathroom with a bath and an overhead shower, a low level WC and wash hand basin and a window in the side elevation to allow for natural light.
Outside the property offers a spacious front drive with room for two cars and a pleasant front lawned area sat behind a hedge row fronting the pavement. There is a pannelled fence to the bottom end of the driveway with a door allowing access down the side of the property which initially leads to a lovely patio area and then onto the level lawned garden to the rear of the property both of which enjoy a sunny southerly aspect. Further to this steps from the pation area lead to a raised sundeck which offer ample room for external dining which enjoys the same aspect as the rear garden and somep pleasant raised outlooks over Stoke Bishop. Further to the off street parking to the front of the house there is also a well porportioned single garage.
Lastly the are three storage vaults, situated underneath the sun deck, which are currently used as either useful storage and one has plumbing for the utilities.
Stoke Bishop is a sought-after suburb in North West Bristol, adjacent to circa 400 acres of public open space known as The Downs. The property is close to the city centre, the M4 / M5 motorway network and Cribbs Causeway shopping centre. Local shopping can be found within in a short walk on Stoke Lane and Westbury Park, which has a Waitrose, local fishmonger and butcher. The nearest golf courses are located at Shirehampton and Henbury and there is a David Lloyd centre in nearby Westbury on Trym.
The property is well placed for both state and private schools and is within the Elmlea Primary School nearby and Bristol Free School too. Badminton School, Red Maids and Oasis (formally St Ursula’s are situated in Westbury-on-Trym, whilst Clifton College, Clifton High School, Bristol Grammar School and Queen Elizabeth’s Hospital are all situated in the Clifton area.
Tenure - We are advised is Freehold
Local authority - Bristol City Council
Council tax band - E - £3,007.05 24/25
Viewings - Striclty by prior arrangement with sole agents Hydes of Bristol
Services - All mains services ar connected to the property
Broadband coverage - Up to 1,0000 mbps download and 220 mbps upload
Mobile coverage - Likely/limited indoors and likely outdoors - with EE, 02, Three and Vodafone
Important note
