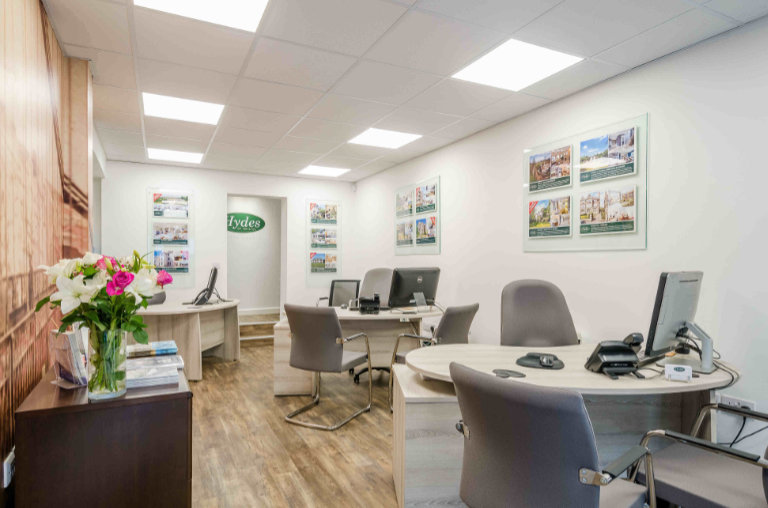Ground Floor
• Entrance Porch and Hallway: The welcoming entrance porch leads to a generous hallway, featuring attractive engineered hardwood flooring that extends throughout most of the house.
• Study: Overlooking the rear garden, this well-proportioned study is ideal for a home office.
• Principal Reception Room: This room offers a pleasant garden view, double doors leading outside, a feature fireplace, and an open-plan connection to the kitchen/diner.
• Kitchen/Diner: Equipped with a range of wall and floor-mounted units, including a large island unit with a breakfast bar. The kitchen provides ample space for a large dining table and features double doors opening to the garden.
• Secondary Reception Room: This spacious room also has sliding double doors leading to the garden.
• Utility Room: Featuring wall and floor-mounted units with plumbing for white goods, a large airing cupboard housing the heating system, and an access door to the undercroft parking leading to the double garage.
• Downstairs WC: Conveniently located on the ground floor.
First Floor
• Landing: A large landing area provides access to all the rooms on this floor.
• Master Bedroom: A well-proportioned double bedroom with fitted wardrobes and a beautifully appointed ensuite shower room.
• Bedrooms Two, Three, and Four: All double bedrooms with pleasant views.
• Family Bathroom: Servicing the three additional bedrooms.
• Store Room: A large storage space with potential for conversion into an ensuite for bedroom three.
Exterior
The property includes off-street parking for several cars, extending to an undercroft area leading to the utility room door. The spacious double garage offers secure parking or additional storage space. Many neighboring properties have extended above the garage, a possibility for this property subject to consents. The rear garden is level, spacious, private, and enjoys a sunny southwest aspect. It is primarily laid to lawn, with patio areas adjacent to the house, ideal for outdoor dining. Well-tended flower beds run along the rear and side boundaries. Additionally, there is an area of astroturf to the south side of the house, currently used as a play area.
Tenure - Freehold and free
Services - Mains water, drainage and electricity. Oil fired central heating
Local authority - North Somerset Council
Council tax band - F - £3,058.93 - 24/25
Broadband availibility - 1,000 mbps upload and 1,000 mbps download
Mobile coverage - Likely
one/limited indoor and outdoor - Three, Vodafone, 02 and EE
Failand village lies approx 3.5 miles from Brunel’s famous Suspension bridge which in turn provides direct access to Clifton Village and Bristol City Centre. The village itself offers amenities including a coffee shop/general store, public house, village hall, cricket pitch and church. Failand is an excellent location for active families and sports enthusiasts. The area boasts training grounds for the Bristol Bears rugby team and the Bristol Robins football team, as well as several school sports grounds and clubs including David Lloyd Sports & Leisure. Golf lovers will also appreciate the proximity of two prestigious golf clubs: Bristol & Clifton Golf Club and Long Ashton Golf Club. Long Ashton Village (approx 2 miles travelling distance) offers a further variety of shops, doctors and dental surgeries and other recreational facilities.
For nature lovers, there are stunning walks at your doorstep. Ashton Court Estate offers acres of open countryside proving ideal for walking, cycling and horse riding. Also closeby are Ashton Hill, Belmont Woods and Abbots Pool. The nearby towns of Nailsea and Clevedon offer additional amenities and attractions, while Clifton Village, just a 10-minute drive away, features a vibrant array of shops & restaurants.
Schools:
Failand is well-served by excellent state and private schools. Flax Bourton Primary and Backwell School are nearby as well as Fairfield, Nailsea School and The Downs Preparatory School. In Bristol itself there are also a number of well regarded private schools including Clifton College, Clifton High, BGS, QEH, Redmaids and Badminton.
Hydes Of Bristol and any joint agents give notice that (i) they have no authority to make or give representations or warranties in relation to the property. These particulars do not form part of any offer or contract and must not be relied upon as statements or representations of fact. (ii) Any areas, distances or measurements are approximate. The text, photographs and plans are for guidance only and are not necessarily comprehensive. It should not be assumed that the property has all the necessary planning, building regulations or other consents and Hydes Of Bristol have not tested any services, equipment or facilities. Purchasers must satisfy themselves by inspection or otherwise. (iii) In accordance with the consumer protection from unfair trading regulations, please note that the working condition of these services, or kitchen appliances has not been checked by the Agents but at the time of taking particulars we were informed that all were in working order. Please also note that current government legislation demands that as selling agents for this property, Hydes Of Bristol require written evidence of the origin/source of finance for funding for any prospective purchaser wishing to purchase this property. This confirmation shall be required prior to the vendor entering into any contract of sale and our instructions from the vendor are to this effect.
Important note
