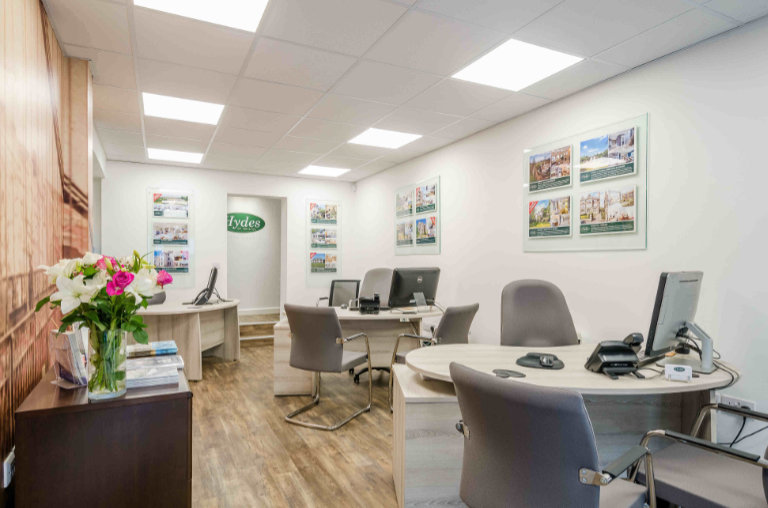The generous accommodation offers versatile living over four floors, and is currently arranged as Five Bedrooms (principle with ensuite), Four Receptions, a Separate Utility Room and benefits from a private enclosed landscaped split level garden to the rear, a double garage offering direct access to the property, and off street parking for multiple vehicles.
The property has been sensitively refurbished, and extended, by the current owners to create a home that is configured for contemporary family living, whilst retaining many lovely period features.
A separate pedestrian wrought iron gate offers access to the panelled wooden front door with stained glass picture window above, leads to the Hall Floor reception rooms. There is a bay fronted Sitting Room to the front, and a full width Drawing Room with double doors framed by impressive architrave to the rear, both of the elegant rooms house beautiful fireplaces with mantle pieces and surrounds as well as ceiling mouldings.
The lower ground floor boasts a fantastic open plan Kitchen/Dining room with island that has direct access to the Gardens, and as one would expect of within a property of this quality is appointed to a high specification and via a hallway offers access to the double garage. Adjacent is the Family room, which affords access to the driveway via a set of glass patio doors. There is also access to a useful Shower Room and the Utility Room. This ground floor layout works well for contemporary family living.
On the First Floor is the Principle Bedroom to the front, built in wardrobes and a generous ensuite with a walk in double shower cubicle, rolled edged bath, WC and a large vanity unit housing a Washbasin. There are two further double bedrooms to the rear, and a well appointed family bathroom with a large shower rose over the bath.
The top floor is flooded with natural light, as there are large velux windows throughout the loft conversion. The two double rooms are equal in size, and make fantastic children’s bedrooms with good full width eaves storage, and two large Velux windows in each room. It should be noted that there is restricted headroom towards the eaves. There is a further family bathroom on the top floor with shower, WC and wash hand basin.
The rear gardens have been landscaped to create two defined spaces, the upper area lawned with Astro Turf to create a great area for children to play, whilst the lower level is laid as a patio making an ideal dining/entertaining area. The areas are divided by a raised water feature, and have boarders with planting as well as useful storage cupboards.
A key attribute of the property is the double garage with an electronic automated door, that benefits from power and water, and has direct access into the main house.
To the front of the property is a large gated driveway with off street parking for up to Five cars. The front garden is landscaped, with a stone wall is the front and mature hedge boarder.
Charlotte Street South is an address held in extremely high regard. This is owed to the uniquely convenient proximity to a wide selection of local amenities and the breathtaking example of Victorian and Georgian architecture that forms one of the city’s most prized and widely admired localities. As well as being in a very convenient location for the City Centre, The University, The BBC, the Bristol Royal Infirmary and Children’s Hospital, there is a rich variety of shops, boutiques and restaurants to be found on Park Street.
The Clifton Triangle is easily accessible, as well as the choice of further amenities in Clifton Village and nearby Whiteladies Road. Several bus routes provide easy city centre access.
Bristol’s City Centre is within one mile travelling distance allowing access to the national motorway network via the M32 and rail links to London Paddington from Temple Meads mainline station.
The area is particularly well served for schooling in both state and private sectors, with several within easy walking distance, including Bristol Grammar School, Christ Church Primary, Cathederal School, Clifton College, Clifton High, and QEH.
Tenure – Freehold
Local Authority: Bristol City Council
Council Tax – Band F - £3,553.80 for 2024/2025.
EPC – D (64) with potential of C (80)
Services: Mains electricity, water, drainage, and Gas.
Broadband: Ultrafast – Download up to 1000 Mbps, and Download up to 220 Mbps available.
Mobile Phone Coverage: Voice, and Data, is “Likely” available in the area with O2, Vodafone, Three and with EE. (Info supplied by Ofcom)
NB: The vendors confirm that they have had contracts with all providers.
Viewing: Strictly by appointment with Hydes Of Bristol t: 0117 973 1516
Hydes of Bristol and any joint agents give notice that (i) they have no authority to make or give representations or warranties in relation to the property. These particulars do not form part of any offer or contract and must not be relied upon as statements or representations of fact. (ii) Any areas, distances or measurements are approximate. The text, photographs and plans are for guidance only and are not necessarily comprehensive. It should not be assumed that the property has all the necessary planning, building regulations or other consents and Hydes of Bristol have not tested any services, equipment, or facilities. Purchasers must satisfy themselves by inspection or otherwise. (iii) In accordance with the consumer protection from unfair trading regulations, please note that the working condition of these services, or kitchen appliances has not been checked by the Agents but at the time of taking particulars we were informed that all were in working order. Please also note that current government legislation demands that as selling agents for this property, Hydes of Bristol require written evidence of the origin/source of finance for funding for any prospective purchaser wishing to purchase this property. This confirmation shall be required prior to the vendor entering into any contract of sale and our instructions from the vendor are to this effect.
Important note
