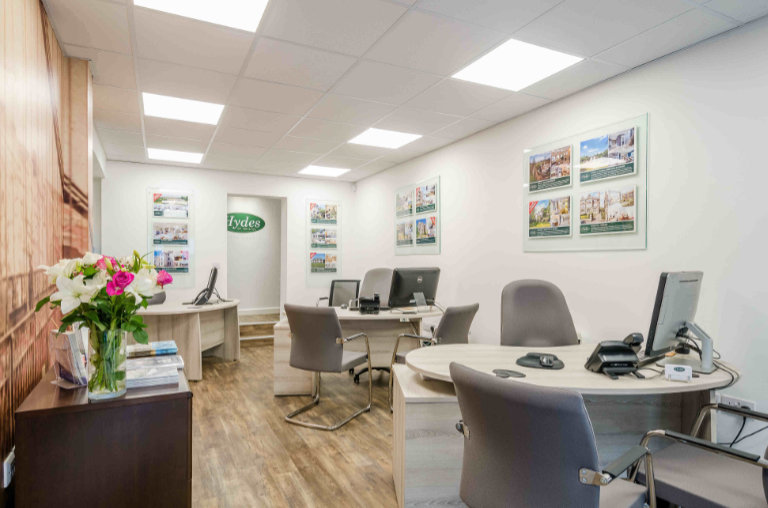The hall floor consists of a pleasant and spacious entrance hallway, accessed via an initial entrance vestibule, with a WC off it. A door in front of you leads to a stunning kitchen/living/dining room with a recently installed kitchen, providing lots of floor and wall mounted units for storage and a lovely island unit with a breakfast bar. Three large sash windows enjoy a southerly aspect and provide plenty of natural light, one of which provides a way onto the terrace belonging to the property. There are some stunning room proportions offering ample room for dining and living furniture, and some pleasing original features including a fireplace with surround and some lovely cornice work. The hall floor offers a well proportioned dining room to the front, which provides plenty of room for a large dining table and also has some lovely original features.
The first floor provides an absolutely stunning and particularly light living or drawing room to the garden side of the property, which offers a lovely outlook over the communal gardens and beyond the tree line out over North Somerset. Once again there are some impressive room proportions, detailed cornice work and a lovely archway which would have originally led through to a rear reception room or withdrawing room. The archway has now been partitioned off and has a doorway in it from the living room leading through to what is a generous bedroom with an ensuite shower room with a basin and WC.
The second floor offers two well proportioned double bedrooms. The bedroom on the garden side of the property is light and airy and offers some lovely outlooks from two large sash windows. This room has a dressing room off it which could potentially turned into an ensuite bathroom or study. The other double bedroom is at the front of the property and also offers some generous proportions, a built in wardrobe and a door leading through to the other bedroom. Lastly there is a family bathroom with a bath, WC and basin and separately an airing cupboard containing the Megaflow hot water tank.
The third (top) floor has three further bedrooms all of which have ample room for a double bed. The garden side bedroom offers the best of the outlooks over Bristol and beyond over North Somerset. Off an inner landing area there is a bathroom, which has a bath with an overhead shower, a basin and a WC. The two further bedrooms are at the front of the property. Lastly at the top of the stairs from the second floor there is a utility room with condensing gas boiler, sink and cupboards.
The basement is accessed via stone steps leading to a sunken courtyard area with two useful storage vaults running underneath the street. This floor was previously used as a one bedroom apartment and has separate access. Entering there is a hallway with an airing cupboard and a further fitted cupboard, a bathroom, with a bath, WC and a basin. The bedroom sits at the front of the house and offers ample room for a double bed. The spacious living room is on the garden side of the house and is well lit by two large sash windows. Off the rear of the living room is a large storage cupboard which interestingly houses an old bread oven and the remnants of the Victorian heating system, and lastly adjoining the living room are the remains of a dumb waiter. The basement also houses a kitchen off the living room, with plenty of storage in wall and floor mounted units which leads to a utility area and a door leading to a further sunken courtyard area. Off this sunken courtyard area are three vaulted areas, which provide useful external storage and house a door leading to the stunning communal gardens.
The communal gardens are accessed via the door (mentioned above) at basement level or via stairs leading down from the terrace at the Ground Floor level of the house. They are for the use of all owners and residents of 30 to 40 Cornwallis Crescent and they offer tranquility and a substantial area of outside space to enjoy for an annual subscription to cover maintenance. This subscription is set by the owners, currently £265 per annum per house. They are looked after by the residents and offer a range of well tended lawns and wooded areas for the residents to enjoy.
Tenure - Freehold and free - This should be checked by your legal advisor
Services - All mains services
Local authority - Bristol City Council
Council tax band - G - £4,100.53 per annum
Annual communal garden charge - £265 per annum
Broadband availibility - Download up to 1,000 mbps. Upload up to 220 mbps
Mobile coverage - Indoor - limited with 02, Vodafone, Three and EE. Outdoor - Likely with the same providers
EPC - The property is exempt from needing an EPC due to it's grade II* listing.
The central location allows easy access to a wide selection of high street shops, boutiques and restaurants in nearby Clifton village (approximately 500 yards walking distance). The Triangle and the Harbourside are also nearby which also offer a wide range of amenities. Bristol city centre and the M32 link to the M4/M5 motorway network is approximately 1.5 miles travelling distance. The property is well placed for a wide selection of both private and state schooling to include Clifton College, Clifton High School, Christchurch Primary, Bristol Grammar School and QEH which are all within walking distance of the property and a number of schools offer transport from nearby Christchurch Green. The famous Clifton Downs and nearby Ashton Court Estate on the western side of the Clifton Suspension Bridge offer excellent recreational facilities and walking.
Important note
