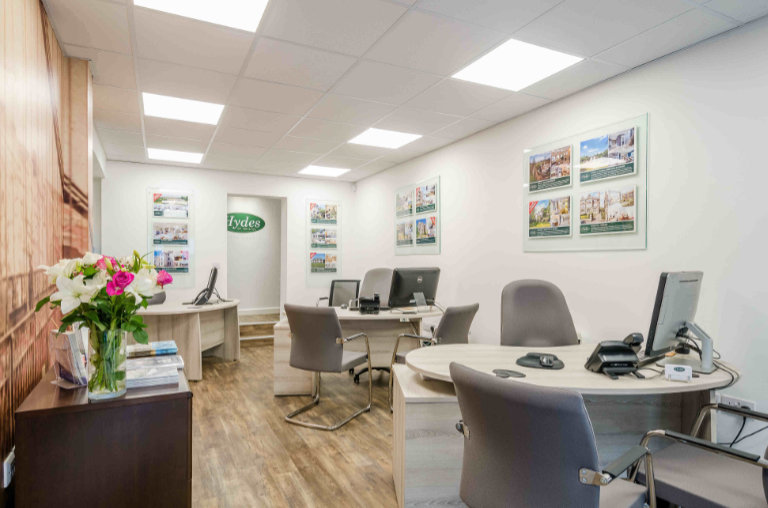Steeped in History, and boasting a wealth of impressive original features, The Hunting Lodge is a wonderful opportunity for a family to enjoy a substantial home in generous grounds. The setting is quite frankly beautiful, with far reaching panoramic views from all principle living and bedrooms. With a strong Gothic influences, the stone built property boasts Bath Stone quoins and dressings with Bath stone mullion windows. Of particular note is the splendid turret that occupies the South corner of the property creating a wonderful pentagon bay to the Lounge and Master Bedroom.
On entering the property one is immediately aware of the grandeur and quality of this fabulous home which, although comprises of nearly Five Thousand square feet, retains comfortable proportions throughout. Whilst extremely impressive, the scale and uniqueness of the property is not imposing, in fact it is a very welcoming home. The accommodation is presented superbly, and it is very versatile offering flexible accommodation to suit all manner of purchasers. Dressed with breathtaking ceiling mouldings, wooden panelling, fireplaces with ornate mantles and surrounds, everything that any discerning buyer would expect from a period Hunting Lodge.
Briefly, The Hunting Lodge comprises of a Reception Hall, Sitting Room, Dining Room, Lounge, Kitchen/Living Room and a Cloakroom on the Ground Floor. The first Floor comprises of Four double Bedrooms with Three Bathrooms and a Dressing room that would also make an excellent laundry room. It should be noted that the first floor can be accessed via two separate staircases and as such offers the potential for accommodation to support independent or supported living. The Lower Ground Floor enjoys a second kitchen, snug, office, a utility room and five useful storage cellars, and as such offers the opportunity to create a self contained apartment, subject to obtaining the necessary consents.
Outside the property has some wonderful entertaining spaces, such as a large South facing balcony accessed off the Kitchen/Living room, formal terraces, a turreted Gazebo, and a Breeze house, as well as formal gardens, lawns, water features and a paddock. In total the grounds extend to three and a half acres.
Loxton is a charming rural hamlet set on the southern side of Bleadon Hill, and offers good access to the villages of Winscombe and Banwell so as to take advantage of local shops, cafes, pubs, restaurants and fashionable boutiques. A wide range of sporting activities are available locally, including exceptional rides over the Mendips, sailing on the Chew Valley Lakes, and numerous Golf Courses including the Iconic Championship Link course at Burnham and Barrow. The Victorian sea side resort of Weston Super Mare is also a short journey away. Locally there are excellent independent and state schools.
The proximity to the M5 offers excellent links to the South West, Midlands and of significance Bristol as the South West’s principle city. Bristol is steeped in history and has a popular and diverse cultural and music scene, catering for all tastes and genres, and it is famed for its green open spaces, and boasts a wide range of Independent schools.
Highbridge and Burnham train station is 6 miles away and connects to the nationwide train network, and Bristol International Airport is 10 miles away, and flies to many national and European destinations.
Tenure – We believe the property to be Freehold and Free.
Services – We understand that the property is connected to mains electricity, water, and has the benefit of private Drainage.
Local Authority – North Somerset Council
Council Tax – Band G (3,609 for 2024/2025)
Viewings – Strictly by appointment with Hydes of Bristol
Broadband – Ultrafast, up to 1000 Mbps Download Speed
Mobile Phones – Data and Voice coverage is available for O2, Three, Vodafone and EE.
Hydes of Bristol and any joint agents give notice that (i) they have no authority to make or give representations or warranties in relation to the property. These particulars do not form part of any offer or contract and must not be relied upon as statements or representations of fact. (ii) Any areas, distances or measurements are approximate. The text, photographs and plans are for guidance only and are not necessarily comprehensive. It should not be assumed that the property has all the necessary planning, building regulations or other consents and Hydes of Bristol have not tested any services, equipment, or facilities. Purchasers must satisfy themselves by inspection or otherwise. (iii) In accordance with the consumer protection from unfair trading regulations, please note that the working condition of these services, or kitchen appliances has not been checked by the Agents but at the time of taking particulars we were informed that all were in working order. Please also note that current government legislation demands that as selling agents for this property, Hydes of Bristol require written evidence of the origin/source of finance for funding for any prospective purchaser wishing to purchase this property. This confirmation shall be required prior to the vendor entering into any contract of sale and our instructions from the vendor are to this effect.
Important note
