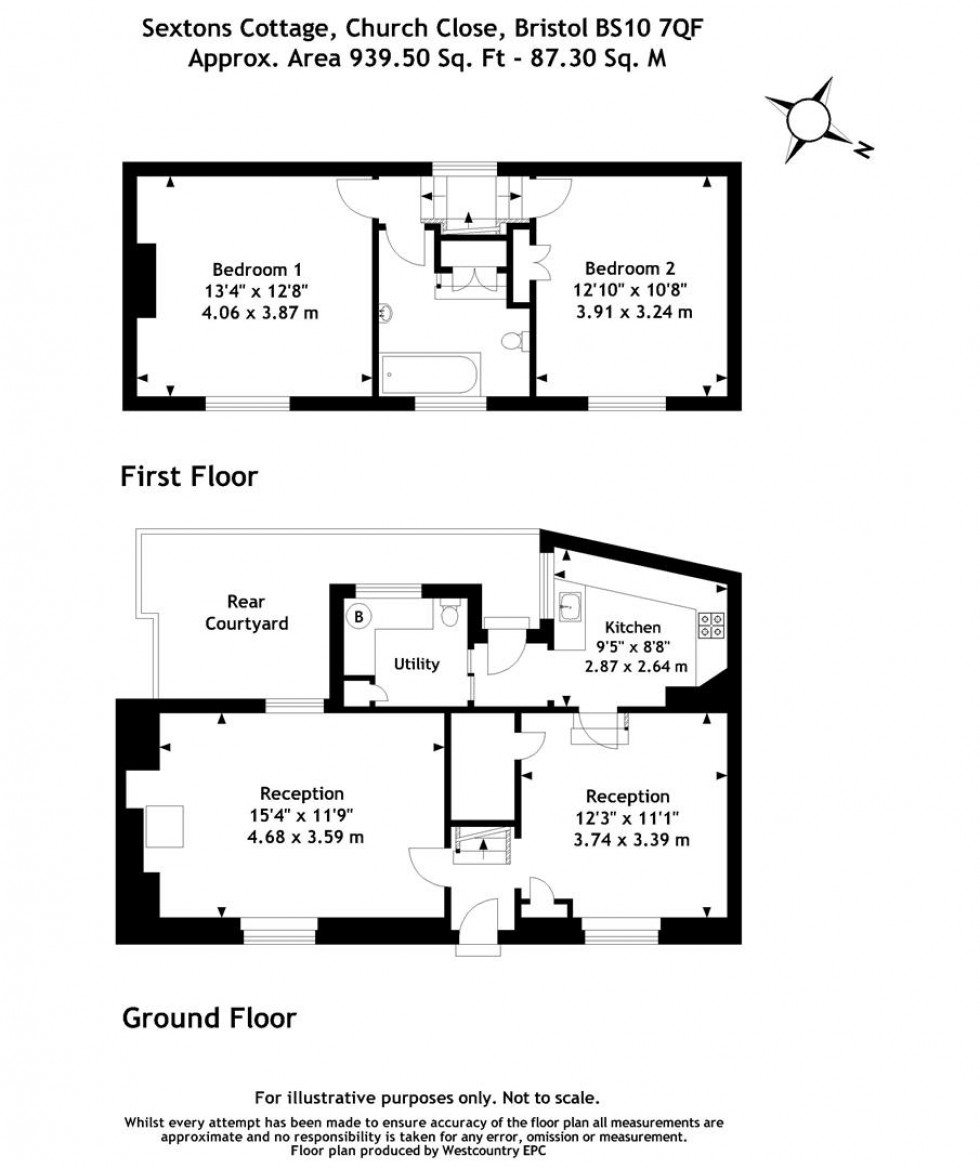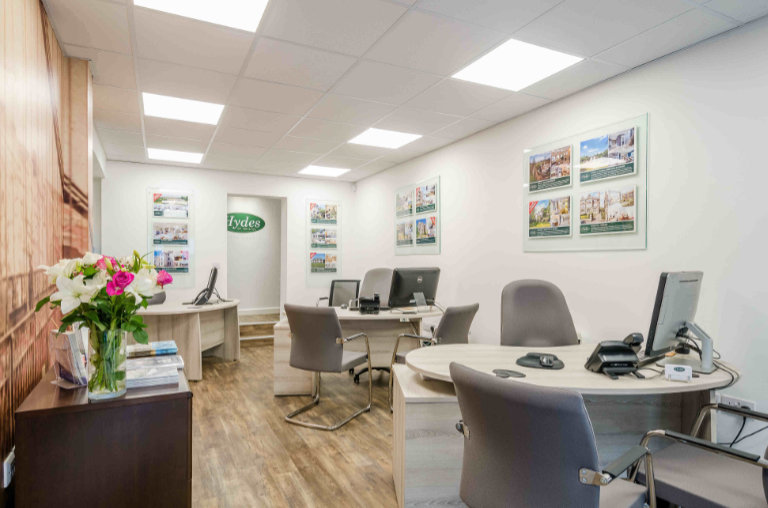
A charming Grade II listed cottage tucked away in a quiet cobbled backwater of Blaise, part of old Henbury Village overlooking the Church of St Mary’s. Sextons cottage is believed to date from the seventeenth century, and still retains many of its original period features including exposed timber ceiling beams, attractive shuttered windows, an impressive inglenook style fire with free standing log burner and parquet flooring, to name but a few. The tastefully presented accommodation is arranged over two floors with a private courtyard garden to the rear. Cobbled street parking.
The original timber front door opens into an entrance hallway with stairs ascending to the first floor accommodation. The cottage enjoys two reception rooms both of which have attractive shuttered windows to the front aspect, together with window seats. Undoubtedly, one of the main features of the sitting room is the impressive open Inglenook fireplace with flag stone hearth and free standing multi fuel log burner. A window to the rear of the sitting room looks into the courtyard garden. The dining room retains the original oak parquet flooring giving a light and airy feeling throughout with exposed ceiling beams. To one corner is a deep storage cupboard set beneath the staircase, providing for general storage. Two shallow stone steps lead to the kitchen and utility/WC. The kitchen is cleverly arranged with a range of modern oak fronted base and wall units with laminated work surfaces and tiled surrounds. incorporating a single bowl sink unit as well as plumbing for a slimline dishwasher, stainless steel gas hob with oven, space for freestanding fridge/freezer. The kitchen has an attractive ceramic tiled floor throughout and a window that overlooks the rear courtyard garden. The inner lobby reached off the kitchen leads to a useful utility/WC which has built in base and wall units with laminated work surfaces. An obscure glazed window overlooks the rear courtyard garden. Plumbing for washing machine and exhaust outlet for a tumble dryer and W/C. A Worcester gas fired combination boiler supplies the central heating and domestic hot water circulation, with a back door opening onto the rear private walled courtyard garden.
The staircase leads to a split level landing. There are two double bedrooms both of which have shuttered windows and overlook the front elevation and neighbouring church. The impressive master bedroom has the original vaulted ceiling with exposed rafters. Both bedrooms enjoy stripped and varnished floorboards. Bedroom two has a built in shelved wall cupboard and loft access. An attractively presented part tiled bathroom includes panelled bath with separate wall mounted shower and hinged shower screen, wash hand basin and WC, there is a shelved airing cupboard.
Externally, the property benefits from a private and secluded courtyard garden with whitewashed stone walls and timber decking, external power points and water tap. The courtyard garden is approached off the rear lobby and has ample room for a dining table and chairs. We further understand that the cottage has permission from the Church to park directly outside on the cobbled street.
Blaise sits within the ward of Henbury and Brentry, which is a popular suburb of Bristol located approximately five miles northwest of the city center. It was formerly a village in Gloucestershire and is now bordered by Westbury-on-Trym to the south, Brentry to the east and the Blaise Castle estate to the west. Blaise Castle is an 18th century mansion house and estate with some 650 acres of parkland that is open to the public, as is Blaise Hamlet which is a short walk away. As well as having the Medieval St Mary’s Church on the doorstep, The Blaise Inn is within 100m and offers a great environment for fine dining and supports the community well with all manner of events.
The Blaise Estate includes a whole host of recreational facilities for those that enjoy walking, cycling or horse riding. For those seeking more energetic pastimes, there are golf courses close by and sailing and windsurfing at Baltic Wharf, and even surfing at “The Wave.”
The area is served by numerous bus routes offering good connections to the City Centre, and Cribbs Causeway, a regional shopping center. There are good trunk roads offering access to Bristol’s commercial centre and Harbourside, and indeed the motorway networks M5 and M4. Bristol Temple Meads or Bristol Parkway train station provide extensive service to many cities nationwide and are both within 6 miles. The City’s international airport flies directly to many British and European Cities.
Local Authority - Bristol City Council
Council Tax Band - We understand to be band ‘D’ (£2,460 for 2023/2024)
Services - We understand all mains services to be to be connected.
Broadband – Ofcom state Ultrafast is available with up to 1000 Mbps download available, and 800 Mbps upload.
Mobile Phone Coverage – Ofcom “Likely” for phone and data on EE, Vodafone, O2 and Three.
Hydes of Bristol and any joint agents give notice that (i) they have no authority to make or give representations or warranties in relation to the property. These particulars do not form part of any offer or contract and must not be relied upon as statements or representations of fact. (ii) Any areas, distances or measurements are approximate. The text, photographs and plans are for guidance only and are not necessarily comprehensive. It should not be assumed that the property has all the necessary planning, building regulations or other consents and Hydes of Bristol have not tested any services, equipment or facilities. Purchasers must satisfy themselves by inspection or otherwise. (iii) In accordance with the consumer protection from unfair trading regulations, please note that the working condition of these services, or kitchen appliances has not been checked by the Agents but at the time of taking particulars we were informed that all were in working order. Please also note that current government legislation demands that as selling agents for this property, Hydes of Bristol require written evidence of the origin/source of finance for funding for any prospective purchaser wishing to purchase this property. This confirmation shall be required prior to the vendor entering into any contract of sale and our instructions from the vendor are to this effect.
Important note
