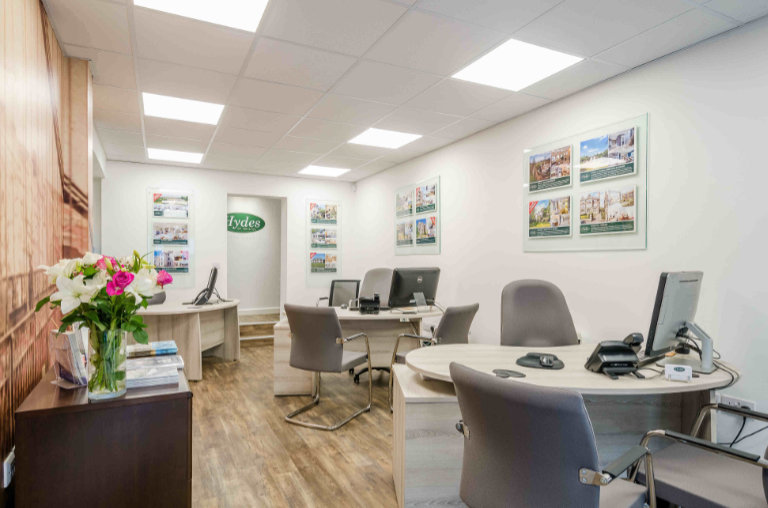A welcoming, bright and light family home that enjoys an elevated position within this private development of quality detached family homes nestled on the upper slopes of Long Ashton, and offering direct access to the expanse of wonderful woodland and countryside walks, that this primary Bristol location offers.
On entering the property, one is immediately aware of the comfortable proportions, and quality of the specification, which enjoys a clever design optimising the beautiful views to all aspects from the generous accommodation. The principle rooms enjoy multi aspect vistas.
The property is versatile, and is currently arranged as a large tri aspect sitting room, which leads through double doors to a generous office, an impressive duel aspect dining room, fabulous family snug room with fitted units and a kitchen/dining room offering access to a large conservatory and then the gardens beyond, as well as the separate Utility which also enjoys direct access the gardens for active families to land in and take off sports kit, wellies and coats before entering the main home following an active mornings walk in the aforementioned expanse of countryside.
The modern fitted “Shaker Style” kitchen compromises a wide range of both solid fronted and glass display wall and base units, dressed with granite worktops, incorporating a double oven, and a separate single oven, electric hob, with a counter slung one and a half bowl sink, and a dishwasher. The Utility complements the kitchen well incorporating the washing machine, tumble dryer and a large American Fridge Freezer.
The stunning principle bedroom suite runs the depth of the house with bespoke wardrobes and walk through dressing room all featuring hand painted furniture by Smallbone of Devizes, to the ensuite which is very well appointed. So too is the large family bathroom. The other three bedrooms also boast fitted wardrobes. On the top floor there is a loft room with a window and central heating, as well as a large walk in storage area. This is accessed via a pull down ladder and, subject to obtaining the necessary consents, offers an excellent opportunity for a loft conversion to create a further bedroom suite.
Outside, the property is enveloped by mature gardens mainly laid to lawn with an abundance of trees, shrubs and plants, with direct access to Ashton Hill to the North. There are fantastic sun terraces to the front of the property enjoying the Southerly aspect.
The driveway has ample parking, and leads to a detached double garage with electric automatic door, a workbench, and window to the rear aspect offering useful storage.
Folleigh Close is a quiet and discreet backwater in the highly sought after village of Long Ashton. Within the immediate vicinity there are a wide range of amenities including convenience stores, a Post Office, hostelries, a supermarket and farm shops. There are many sporting facilities with golf courses aplenty, health and leisure clubs and the nearby Ashton Court Estate provides extensive walks and a mountain bike trail. The location is well served by its proximity to the A370, to Bristol’s Commercial Centre as well as the M5 good rail links from Bristol Temple Meads train station and Bristol International Airport for a number of European and some long-haul destinations is approximately 6.5 miles distant.
VIEWING: Strictly by prior arrangement with Hydes Of Bristol.
LOCAL AUTHORITY – North Somerset Council
COUNCIL TAX BAND - G – Accountable for £3,609 for 2024/2025.
SERVICES – We understand the property has mains gas, water, electricity, and drainage.
EPC – C (70) WITH POTENTIAL OF C (79)
BROADBAND – “Ultrafast” with Download up to 1,000 mbps and upload up to 100 mbps – Source OFCOM.
MOBILE PHONE COVERAGE - Voice and Data is “Likely” with EE,Vodafone, Three and 02 – Source OFCOM.
TENURE – We understand the property to be Freehold.
Hydes of Bristol and any joint agents give notice that (i) they have no authority to make or give representations or warranties in relation to the property. These particulars do not form part of any offer or contract and must not be relied upon as statements or representations of fact. (ii) Any areas, distances or measurements are approximate. The text, photographs and plans are for guidance only and are not necessarily comprehensive. It should not be assumed that the property has all the necessary planning, building regulations or other consents and Hydes Of Bristol have not tested any services, equipment or facilities. Purchasers must satisfy themselves by inspection or otherwise. (iii) In accordance with the consumer protection from unfair trading regulations, please note that the working condition of these services, or kitchen appliances has not been checked by the Agents but at the time of taking particulars we were informed that all were in working order. Please also note that current government legislation demands that as selling agents for this property, Hydes Of Bristol require written evidence of the origin/source of finance for funding for any prospective purchaser wishing to purchase this property. This confirmation shall be required prior to the vendor entering into any contract of sale and our instructions from the vendor are to this effect.
Important note
