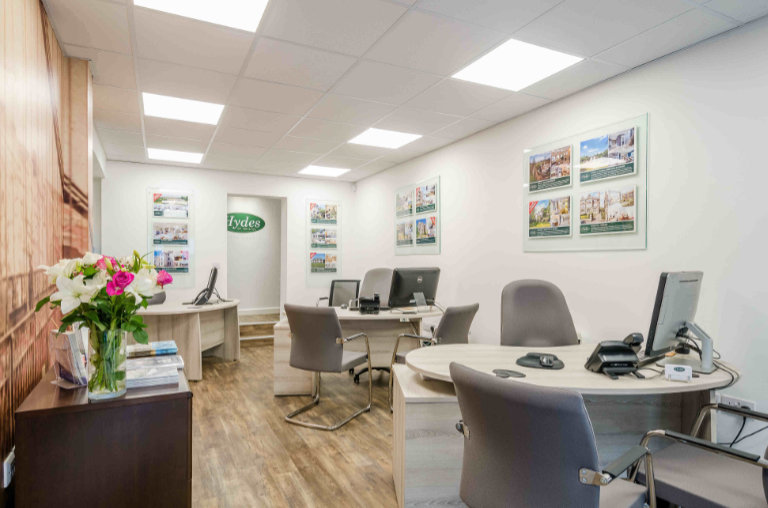A beautifully-appointed, spacious and well-presented townhouse built circa 1860.
The property is constructed in Bath stone and possesses many of the original features. It is located in Clifton on a tranquil side street, close to a host of amenities. The property has been extensively refurbished to an extremely high specification over four storeys. The lower ground floor space has potential to become an exceptional business space, studio, gym, cinema room, or even more additional bedrooms if required.
The entrance is via a vestibule with an etched, internal door. The principal room is situated at the front and has three-quarter length sash windows and a very attractive ceiling detail. The focal point is a handsome marble fireplace with a slate hearth and gas fire installed. At the rear there is a generous open-plan kitchen, perfect for dining or entertaining. On the ceiling above are beautiful, ornate, Victorian ceiling cornices and a striking and original central rose. The door and windows overlook an appealing courtyard garden which benefits from a south westerly orientation. The kitchen is fitted with a range of high-quality appliances and wall and base units. The granite central island has a one-and-a-half bowl sink which conceals additional storage underneath. The dining area also has an attractive fireplace with a gas fire. It is flanked by wall shelves for display and more cupboards beneath. The space is lit with dimmable LED lights.
The upper floors include four generous double bedrooms, plus a study. The master bedroom has an en suite bathroom facility. Next to the guest room, there is a spectacular wet room finished in high quality marble and a double-size sink. There are spacious utility rooms on the first and second floors. On the top floor, one large bedroom offers a large walk-in wardrobe, while other storage is available on the upper landing. There are elevated views to the rear of Clifton College and its playing fields.
The lower ground floor offers an exceptional space and great potential. It is a fitted with new NeoMiser underfloor heating, with three zones and controlled by digital thermostats. A new, state of the art boiler and large water cistern is installed and the room is plumbed for washing machine and dryer. The whole lower ground floor is fully damp-proofed, tanked, insulated. This can be a business floor, games room, cinema or anything the owner can imagine.
The property provides a dedicated off-street parking with an electric charge point to the front and with the drop kerb to park another car in front. The rear courtyard garden enjoys sunny orientation.
Pembroke Vale is a highly desirable and sought-after location, close to Clifton’s stylish Village with its bars, restaurants and boutiques. There is a further array of amenities available at Whiteladies Road, a few minutes walk away. The Royal Academy of Art and Bristol University are close by. Clifton College is a direct neighbour. The Queen Elizabeth Hospital School is a only few minutes walk away, along with Clifton High School, Bristol Grammar School and much more.
Brunel’s world-famous Clifton Suspension Bridge is close and the beautiful Clifton Downs offers 400 acres of open recreational space on the doorstep. There are direct links to Bristol’s commercial centre and the motorway networks. Bristol has two mainline train stations with comprehensive services to London Paddington and other cities nationwide, plus Bristol international airport has an extensive schedule of flights.
TENURE: Freehold
EPC – To Follow - Instructed
LOCAL AUTHORITY: Bristol City Council
COUNCIL TAX BAND: G (£4,306.49 for 2025/26)
BROADBAND: Ultrafast Broadband – Download up to 1800 Mbps with Upload up to 220 Mbps
MOBILE PHONE COVERAGE: Data and voice “Likely” available for 02, EE, Three and Vodafone
SERVICES: The property benefits from mains Gas, Electricity, Water and Drainage
Hydes of Bristol and any joint agents give notice that (i) they have no authority to make or give representations or warranties in relation to the property. These particulars do not form part of any offer or contract and must not be relied upon as statements or representations of fact. (ii) Any areas, distances or measurements are approximate. The text, photographs and plans are for guidance only and are not necessarily comprehensive. It should not be assumed that the property has all the necessary planning, building regulations or other consents and Hydes Of Bristol have not tested any services, equipment or facilities. Purchasers must satisfy themselves by inspection or otherwise. (iii) In accordance with the consumer protection from unfair trading regulations, please note that the working condition of these services, or kitchen appliances has not been checked by the Agents but at the time of taking particulars we were informed that all were in working order. Please also note that current government legislation demands that as selling agents for this property, Hydes Of Bristol require written evidence of the origin/source of finance for funding for any prospective purchaser wishing to purchase this property. This confirmation shall be required prior to the vendor entering into any contract of sale and our instructions from the vendor are to this effect.
Important note
