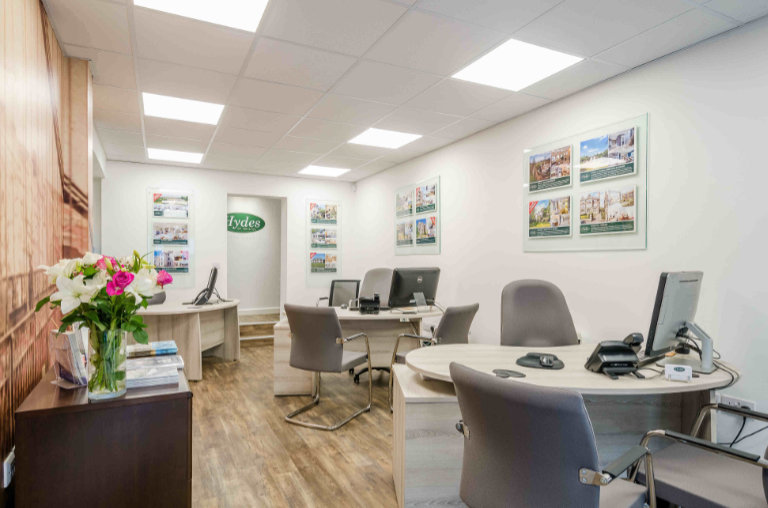The spacious and light accommodation is set over two floors and offers everything needed of a family home. The ground floor consists of an initial entrance hallway with an attractive tiled floor which has a large under stair storage cupboard and leads to both reception rooms and to the lovely kitchen/living/dining room at the rear of the house as well. The kitchen/diner has been extended off the back of the house and offers a superb, light and spacious room with the same tiled floor as the entrance hallway and provides ample room for dining furniture and a beautifully appointed kitchen. The kitchen offers plenty of storage in floor and wall mounted units and an island unit, which has a breakfast bar. The units are topped with attractive white Corian work tops. Off the kitchen are a utility cupboard and a downstairs WC. Folding doors in the rear elevation of the kitchen lead on to the large level garden at the rear of the house. Further to this the ground floor offers two attractive reception rooms at either end of the house, both of which offer dual aspect windows, and ample room for living furniture and both offer feature fireplaces. The reception room to the right of the house has double doors leading ot the rear garden as well.
The first floor offers a large landing leading to all of the bedrooms and a window offering a pleasant open outlook over Shirehampton Golf course, as do the two bedrooms situtated at the front of the house. The master bedroom sits above the extended kitchen/diner downstairs. It is a generous double bedroom which has a large walk in wardrobe and an attractive ensuite shower room, with a double shower, a WC, wash hand basin and a heated towel rail. Bedroom two, is a comfortable double bedroom, also has a large walk in wardrobe and an ensuite shower room, with a double shower, WC, wash hand basin and a heated towel rail. There are two further bedrooms, both doubles, which are served by a superbly finished family bathroom. As with both shower room ensuites the bathroom is attractively tiled and houses a bath, double shower, a WC, wash hand basin and heated towel rail.
Outside the property offers a generous, level rear garden (49' deep by 54' wide) that is mainly laid to lawn, with an attractive patio area to the rear right hand corner and a further patio area immedialtly to the rear of the house. The garage is a large single garage with an electric up and over door and is accessed via a side drive way. This and the front driveway are laid to tarmac and provides parking for a number of cars, lastly there is a large flower bed to the front of the driveway.
The property is situated on the edge of the Blaise Estate which is a 650 acre Grade II* registered parkland including children's play area, museum, cafe and castle. The property falls within the Kingsweston School catchment area that recently received an Ofsted “Good” report. Local amenities are located nearby in Shirehampton Village, further down Shirehampton Road. There are local bus routes into the city centre as well as train links to Clifton Down and Temple Meads from nearby Shirehampton and Sea Mills trains stations.
Bristol has a popular cultural and music scene, catering for all tastes and genres and is famed for its green, open spaces such as the aforementioned Blaise Castle, Durdham Downs and The Ashton Court Estate, which is across the famous Suspension Bridge and includes mountain bike trails and bridle paths. There are golf courses close by (including Shirehampton Golf Cousrse, which the subject property overlooks), and sailing and windsurfing at Baltic Wharf, and even surfing at “The Wave.” for those of a more adventurous nature.
For the commuter, the A4 has a direct link to the commercial centre, and indeed the motorway networks M5 and M4. Bristol Temple Meads train station provides an extensive service to many cities nationwide, and the city’s international airport flies connects to many European Cities.
Tenure - Freehold
Services - All mains services
Local authority - Bristol City Council
Tax band - G - £4,306.49 PA
Viewings - Strictly by prior arrangement with sole agents Hydes of Bristol
Mobile coverage - Likely - EE, Vodafone, 02 and Three
Broadband speeds - Download - Up to 1,000 mbps - Upload - Up to 100 mbps
Hydes Of Bristol and any joint agents give notice that (i) they have no authority to make or give representations or warranties in relation to the property. These particulars do not form part of any offer or contract and must not be relied upon as statements or representations of fact. (ii) Any areas, distances or measurements are approximate. The text, photographs and plans are for guidance only and are not necessarily comprehensive. It should not be assumed that the property has all the necessary planning, building regulations or other consents and Hydes Of Bristol have not tested any services, equipment or facilities. Purchasers must satisfy themselves by inspection or otherwise. (iii) In accordance with the consumer protection from unfair trading regulations, please note that the working condition of these services, or kitchen appliances has not been checked by the Agents but at the time of taking particulars we were informed that all were in working order. Please also note that current government legislation demands that as selling agents for this property, Hydes Of Bristol require written evidence of the origin/source of finance for funding for any prospective purchaser wishing to purchase this property. This confirmation shall be required prior to the vendor entering into any contract of sale and our instructions from the vendor are to this effect.
Important note
